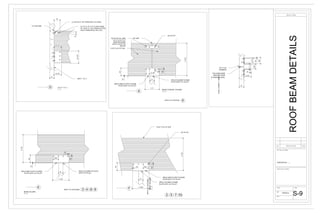Report
Share
Download to read offline

Recommended
More Related Content
Viewers also liked
Viewers also liked (8)
all about Painting (definition, elements, types, styles, history of Philippi...

all about Painting (definition, elements, types, styles, history of Philippi...
Similar to S 9 roof beam details
Similar to S 9 roof beam details (20)
Metal Sales Finishing Touch Line - Siding and Roofing

Metal Sales Finishing Touch Line - Siding and Roofing
COMMERCIAL BUILDING REVIT 3D - Sheet - A105 - CLG- PLAN LVL- 2

COMMERCIAL BUILDING REVIT 3D - Sheet - A105 - CLG- PLAN LVL- 2
332 ANDALUSIAN OP # 1 PROPOSED BASEMENT FLOOR PLAN

332 ANDALUSIAN OP # 1 PROPOSED BASEMENT FLOOR PLAN
Arch202.Villa.E - Sheet - A6 - 2ND AND 3RD FLOOR PLAN

Arch202.Villa.E - Sheet - A6 - 2ND AND 3RD FLOOR PLAN
S 9 roof beam details
- 1. 6" 9 1/2" 151/2" 9 1/2" 8" 3" 1/4" GAP MIN. 8" X 4" X 1/2" X 3" (L) EACH SIDE W/ 13/16" X 1 7/8" LONG SLOTTED HOLE HORIZONTAL IN 8" LEG. 1'-10" 11 2" 10" 7 8" 3'-11 2" 6" 11 2" 63 8" WELD COLUMN TO PLATE WITH 1/4" FILLET WELD SIDE PLATE TO BASE PLATE WITH 1/4" FILLET 3 4 8 9 E BEAM COLUMN 1" = 1' APPLY AT STATIONS 6 6APPLY AT STATION BEAM TO BEAM / COLUMN 1" = 1' 3'-71 2" 1'-7" 10" 7 8" 11 2" 4 1/2" 11 2" 3/4" GAPTIE PLATE EA. SIDE 1/2" X 19 1/2" X 3" MAINTAIN SAME HOLE LAYOUT AS BELOW 6 3/4" X 43 1/2" GLB 6" WELD COLUMN TO BASE PLATE WITH 1/4" FILLET WELD SIDE PLATES TO BASE PLATE WITH 1/4" FILLET ---- S-9 ROOFBEAMDETAILS F:E.D.TQUARTER-3DFT-115-STRUCTUALDETAILINGCOMMERCIALBUILDINGS-9ROOFBEAMDETAILS.DWG 5/30/2014 CREATED BY: D 11 2" 5" 63 4" 81 2" 2" 9 1/2" 3/4" X 3/4" CHAMFER POLYURETHANE SEALANT OVER 5 8 6" PLAN(LOWERLONLY) SECT. 1 & 11 F BEAM/COLUMN 1"=1' 6" 1'-101 2" 11 2" 11 2" 61 2" 3'-71 2" 6 3/4" X 43 1/2" GLB 10" WELD COLUMN TO BASE PLATE WITH 1/4" FILLET WELD SIDE PLATES TO BASE PLATE WITH 1/4" FILLET 2 5 7 10 APPLYATSTATIONS