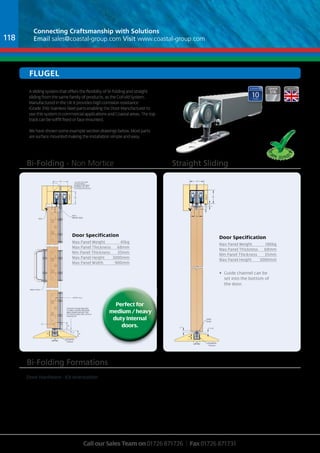Report
Share
Download to read offline

Recommended
15-Working details-cladding-External Timber cladding guide-by Prof Dr. Ehab Ezzat 201915-Working details-cladding-External Timber cladding guide-by Prof Dr. Ehab E...

15-Working details-cladding-External Timber cladding guide-by Prof Dr. Ehab E...Faculty of fine arts -Cairo. Egypt.
Ce-Tek - Industrial, High Voltage & Hazardous Area Electrical EnclosuresCe-Tek - Industrial, High Voltage & Hazardous Area Electrical Enclosures

Ce-Tek - Industrial, High Voltage & Hazardous Area Electrical EnclosuresThorne & Derrick International
More Related Content
What's hot
What's hot (7)
Palisade Fencing to Provide Protection Against Climbing

Palisade Fencing to Provide Protection Against Climbing
Similar to 12777 coastal single pages part118
15-Working details-cladding-External Timber cladding guide-by Prof Dr. Ehab Ezzat 201915-Working details-cladding-External Timber cladding guide-by Prof Dr. Ehab E...

15-Working details-cladding-External Timber cladding guide-by Prof Dr. Ehab E...Faculty of fine arts -Cairo. Egypt.
Ce-Tek - Industrial, High Voltage & Hazardous Area Electrical EnclosuresCe-Tek - Industrial, High Voltage & Hazardous Area Electrical Enclosures

Ce-Tek - Industrial, High Voltage & Hazardous Area Electrical EnclosuresThorne & Derrick International
Similar to 12777 coastal single pages part118 (20)
Barndoorhardware.com presents Coburn Sliding Systems

Barndoorhardware.com presents Coburn Sliding Systems
Coastal Joinery Hardware - Connected Solutions. October 2014 update

Coastal Joinery Hardware - Connected Solutions. October 2014 update
15-Working details-cladding-External Timber cladding guide-by Prof Dr. Ehab E...

15-Working details-cladding-External Timber cladding guide-by Prof Dr. Ehab E...
Kraus & naimer optional extras and enclosures kn101 gb0715-dienhathe.vn

Kraus & naimer optional extras and enclosures kn101 gb0715-dienhathe.vn
Kraus & naimer optional extras and enclosures kn101 gb0715

Kraus & naimer optional extras and enclosures kn101 gb0715
Network and server cabinets, PDU and other 19" accessories

Network and server cabinets, PDU and other 19" accessories
Ce-Tek - Industrial, High Voltage & Hazardous Area Electrical Enclosures

Ce-Tek - Industrial, High Voltage & Hazardous Area Electrical Enclosures
Proposed_Floorplans_Professional Practice_DS_Group-A1@50_Proposed Ground Floor

Proposed_Floorplans_Professional Practice_DS_Group-A1@50_Proposed Ground Floor
12777 coastal single pages part118
- 1. Connecting Craftsmanship with Solutions Email sales@coastal-group.com Visit www.coastal-group.com Bi-Folding - Non Mortice Straight Sliding THIS GAP CAN BE REDUCED TO 5MM IF DOORS ARE MADE 4MM LONGER AND BOTTOM OF PIVOT/GUIDES ARE LOCALLY CHECKED IN CG20 Guide Call our Sales Team on 01726 871726 | Fax 01726 871731 flugel A sliding system that offers the flexibilty of bi-folding and straight sliding from the same family of products, as the CoFold System. Manufactured in the UK it provides high corrosion resistance (Grade 316) Stainless Steel parts enabling the Door Manufacturer to use this system in commercial applications and Coastal areas. The top track can be soffit fixed or face mounted. We have shown some example section drawings below. Most parts are surface mounted making the installation simple and easy. 47 45 PS13 BRUSH SEAL FASCIA 20 9 SFG94PPA Channel 23 25 23 SEAL 19 Door Hardware - Kit orientation FASCIA 47 45 10 9 15 3-10 SFG94PPA Channel 5 23 25 Door Specification Max Panel Weight 45kg Max Panel Thickness 68mm Min Panel Thickness 35mm Max Panel Height 3000mm Max Panel Width 900mm Door Specification Max Panel Weight 180kg Max Panel Thickness 68mm Min Panel Thickness 35mm Max Panel Height 3000mm Bi-Folding Formations Perfect for medium / heavy duty Internal doors. 118 • Guide channel can be set into the bottom of the door.
