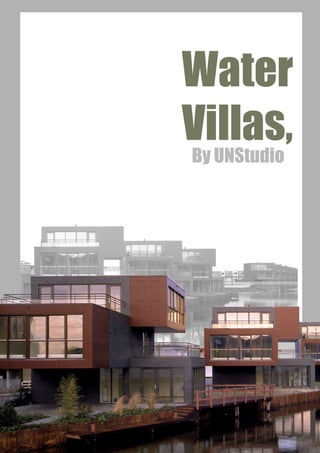Recommended
Recommended
More Related Content
What's hot
What's hot (20)
Utrecht farmhoue case study, case study of farm houses

Utrecht farmhoue case study, case study of farm houses
Interior Design Thesis on Vocational Training centre

Interior Design Thesis on Vocational Training centre
High-rise case study in Seagram Building & John Hancock Center

High-rise case study in Seagram Building & John Hancock Center
Similar to Booklet
Similar to Booklet (20)
Recently uploaded
https://app.box.com/s/x7vf0j7xaxl2hlczxm3ny497y4yto33i80 ĐỀ THI THỬ TUYỂN SINH TIẾNG ANH VÀO 10 SỞ GD – ĐT THÀNH PHỐ HỒ CHÍ MINH NĂ...

80 ĐỀ THI THỬ TUYỂN SINH TIẾNG ANH VÀO 10 SỞ GD – ĐT THÀNH PHỐ HỒ CHÍ MINH NĂ...Nguyen Thanh Tu Collection
Recently uploaded (20)
HMCS Vancouver Pre-Deployment Brief - May 2024 (Web Version).pptx

HMCS Vancouver Pre-Deployment Brief - May 2024 (Web Version).pptx
80 ĐỀ THI THỬ TUYỂN SINH TIẾNG ANH VÀO 10 SỞ GD – ĐT THÀNH PHỐ HỒ CHÍ MINH NĂ...

80 ĐỀ THI THỬ TUYỂN SINH TIẾNG ANH VÀO 10 SỞ GD – ĐT THÀNH PHỐ HỒ CHÍ MINH NĂ...
PANDITA RAMABAI- Indian political thought GENDER.pptx

PANDITA RAMABAI- Indian political thought GENDER.pptx
Play hard learn harder: The Serious Business of Play

Play hard learn harder: The Serious Business of Play
Python Notes for mca i year students osmania university.docx

Python Notes for mca i year students osmania university.docx
QUATER-1-PE-HEALTH-LC2- this is just a sample of unpacked lesson

QUATER-1-PE-HEALTH-LC2- this is just a sample of unpacked lesson
HMCS Max Bernays Pre-Deployment Brief (May 2024).pptx

HMCS Max Bernays Pre-Deployment Brief (May 2024).pptx
Beyond_Borders_Understanding_Anime_and_Manga_Fandom_A_Comprehensive_Audience_...

Beyond_Borders_Understanding_Anime_and_Manga_Fandom_A_Comprehensive_Audience_...
Exploring_the_Narrative_Style_of_Amitav_Ghoshs_Gun_Island.pptx

Exploring_the_Narrative_Style_of_Amitav_Ghoshs_Gun_Island.pptx
Booklet
- 5. Sur-rounded by water, the projecting terraces vvre-semble the decks of a ship. The broad areas of fenestration allow extensive views out, but are not screened against overlooking a phenomenon that is generally accepted in the Netherlands.
- 6. PLANS The sculptural volumes are an expression of the occupants’individuality. The basic module is formed by two stacked concrete elements, each 6 ≈ 10 m on plan and three metres high. By offsetting the units to each other, a 2.5-metre-wide terrace is formed, and the addition of a third storey allows a roof terrace to be created. In the case of the detached houses, the sculptural effect is heightened by turning the storey units at right angles to each other.
- 7. SECTIONS The architects developed a modular system that allows the design of dwellings with individual layouts and with a bold three- dimensional appearance. In addition to a row of detached houses, the scheme includes ter- raced houses in groups of 2 to 6 units. By shifting the various floors in relation to each other, van Berkel and Bos gives the impression that the whole neighborhood is a free arrangement of boxes. This sense of freedom and play belies the standard materials and dimensions of each individual element. The compositions are, in fact, carefully considered so as to maximize both privacy and views as much as possible. Pushing and pulling at standardized building practices while using the efficiency created by a construction industry that produces affordable housing for (almost) all dutch people, van Berkel and Bos have created a neighborhood that gives one the sense that the facts of life could be arranged in a different manner.
- 8. Materials Additional prefabricated steel-frame box elements 2.5 x 6 m on plan can be added at various points. Contrasted with the slate-clad basic structure, the coated plywood surfaces of these elements identify them as extensions. The positions of the kitchen, bathroom and stairs were left open as long as possible to accommodate different lifestyles. While the concrete modules are clad in anthracite-coloured bring that denote solidity, the additional modules are coated in copper- coloured metal panels, creating a pleasant colour contrast. The architects’design objectives were to use a limited range of formal methods, to exploit the structural variety of colours and materials, and to avoid incoherent individualistic elements.
- 10. RESOURCES Books: - UNSTUDIO by Aaron Betsky Pg 52-55 - UNSTUDIO By Fallk Jaeger, Photography - Christan Richters, Pg 68-71 Websites: - https://inspiration.detail.de/wohnhausgruppe-in-almere-106654.html?lang=en - https://www.unstudio.com/en/page/11809/water-villas - https://en.wikiarquitectura.com/building/water-villas/ -http://biblus.accasoftware.com/en/townhouses-characteristics-with-dwg-drawings -and-3d-bim-models-for-you-to-download/ - https://divisare.com/projects/143031-unstudio-christian-richters-water-villas
