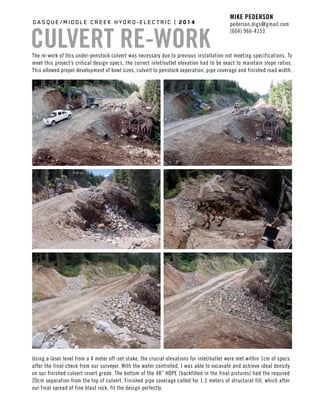Report
Share
Download to read offline

Recommended
Recommended
Pipeline casings must be in integrity for their unhindered workflow, and ensure the overall safe and sound structure. Hence, the wisest decision is to follow the guidance of expert consulting engineers. Why Do The Consulting Engineers Stress On Maintaining Pipe Casing Integrity?

Why Do The Consulting Engineers Stress On Maintaining Pipe Casing Integrity?Fernandes & Associates Pty Ltd
More Related Content
What's hot
Pipeline casings must be in integrity for their unhindered workflow, and ensure the overall safe and sound structure. Hence, the wisest decision is to follow the guidance of expert consulting engineers. Why Do The Consulting Engineers Stress On Maintaining Pipe Casing Integrity?

Why Do The Consulting Engineers Stress On Maintaining Pipe Casing Integrity?Fernandes & Associates Pty Ltd
What's hot (16)
How to construct a swimming pool on an elevated floor

How to construct a swimming pool on an elevated floor
Case Study - Cellweb TRP - Keats Way (Extended CS)

Case Study - Cellweb TRP - Keats Way (Extended CS)
Why Do The Consulting Engineers Stress On Maintaining Pipe Casing Integrity?

Why Do The Consulting Engineers Stress On Maintaining Pipe Casing Integrity?
The construction method for surface drainage (housing)

The construction method for surface drainage (housing)
VDOT BMP Clearinghouse Specification 8- Infiltration 

VDOT BMP Clearinghouse Specification 8- Infiltration
Viewers also liked
Viewers also liked (11)
Simple Automatic Water Level Controller by using ic 555 timer.

Simple Automatic Water Level Controller by using ic 555 timer.
Automatic solar LED street light automation by using RTC and I2C protocols d...

Automatic solar LED street light automation by using RTC and I2C protocols d...
Similar to Mike Pederson-RESUME (photos)_1
Similar to Mike Pederson-RESUME (photos)_1 (20)
Blue mountains cascade dam- Horizontal direction drill

Blue mountains cascade dam- Horizontal direction drill
Merrifield Nursery Emergency Gravity Sewer Replacement

Merrifield Nursery Emergency Gravity Sewer Replacement
Stripping of liners from pipes using hdd technology (2007)

Stripping of liners from pipes using hdd technology (2007)
Integrating Geothermal Loops into the Diaphragm walls of the Knightsbridge Pa...

Integrating Geothermal Loops into the Diaphragm walls of the Knightsbridge Pa...
Wastewater pump station_design_problems_and_solutions

Wastewater pump station_design_problems_and_solutions
Mike Pederson-RESUME (photos)_1
- 1. DASQUE/MIDDLE CREEK HYDRO-ELECTRIC | 2014 CULVERT RE-WORKThe re-work of this under-penstock culvert was necessary due to previous installation not meeting specifications. To meet this project’s critical design specs, the correct inlet/outlet elevation had to be exact to maintain slope ratios. This allowed proper development of bowl sizes, culvert to penstock seperation, pipe coverage and finished road width. Using a laser level from a 4 meter off-set stake, the crucial elevations for inlet/outlet were met within 1cm of specs after the final check from our surveyor. With the water controlled, I was able to excavate and achieve ideal density on our finished culvert invert grade. The bottom of the 48” HDPE (backfilled in the final pictures) had the required 20cm separation from the top of culvert. Finished pipe coverage called for 1.5 meters of structural fill, which after our final spread of fine blast rock, fit the design perfectly. MIKE PEDERSON pederson.digs@gmail.com (604) 966-4153
- 2. DASQUE/MIDDLE CREEK HYDRO-ELECTRIC | 2014 FINISHING EXAMPLES
- 3. DASQUE/MIDDLE CREEK HYDRO-ELECTRIC | 2014 PIONEER TO FINISH
- 4. DASQUE PENSTOCK Ditching and install for 90” welded steel. Right of way and intake construction. MIDDLE CREEK PENSTOCK 48” Ductile Iron - 48” HDPE.
- 5. MIDDLE CREEK INTAKEDiversion, seepage blanket, lock block wall and rock armouring.
- 6. WHISTLER, BC | 2012 LOT PREP This lot prep began with the careful clearing, grubbing and stripping between two existing residential lots. To achieve proper bottom of footing elevations, 45 loads of rock had to be hammered and removed from site. Water and sani services were also hammered to depth and installed. Once final grade for the footing base was met and tested, the excavation was complete. This lot prep surpassed clients expectations in both speed and efficiency, as well as customer service.