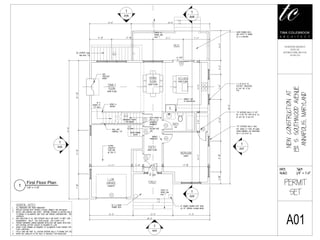Report
Share
Download to read offline

Recommended
More Related Content
What's hot
What's hot (20)
Architectural Design Concepts Approaches - كونسيبت التصميم المعمارى و الفكرة ...

Architectural Design Concepts Approaches - كونسيبت التصميم المعمارى و الفكرة ...
More from Michael McLaughlin
More from Michael McLaughlin (9)
Architectural Design Sample 1 - TCA
- 1. 02 05 06 07 08 04 01 A07 1 A08 1 A06 1 A08 1 03 19 A05 1 A04 1 1 1/4" = 1'-0" First Floor Plan
- 2. 11 12 15 16 18 17 09 10 A07 1 A05 1 A04 1 A06 1 A08 1 A08 1 13 14 1 1/4" = 1'-0" Second Floor Plan
- 3. 20 1 1/4" = 1'-0" Foundation Plan
- 4. A B B C C 1 1/4" = 1'-0" Front Elevation
- 5. B B D B D D 1 1/4" = 1'-0" Sideyard Elevation
- 6. E EC B B 1 1/4" = 1'-0" Rear Elevation
- 7. B B G BB B B B 1 1/4" = 1'-0" Sideyard Elevation
- 8. 1 1/4" = 1'-0" Schematic Building Section
- 9. BA DC E F G
- 10. 1 1/4" = 1'-0" First Floor Framing Plan
- 11. 1 1/4" = 1'-0" Second Floor Framing Plan
- 12. 1 1/4" = 1'-0" Roof Framing Plan
- 13. 1 1/4" = 1'-0" First Floor Lighting Layout
- 14. 1 1/4" = 1'-0" Second Floor Lighting Layout
- 15. 1 1/4" = 1'-0" Basement Lighting Layout