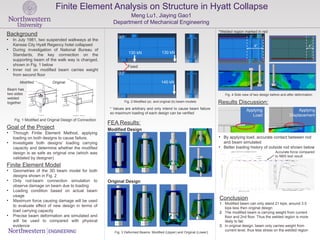Recommended
Recommended
More Related Content
What's hot
What's hot (20)
A Comperative study of Analysis of a G+3 Residential Building by the Equivale...

A Comperative study of Analysis of a G+3 Residential Building by the Equivale...
IRJET- A Study of Cement Treated Base and Sub Base in Flexible Pavement

IRJET- A Study of Cement Treated Base and Sub Base in Flexible Pavement
ANALYSIS & DESIGN OF G+3 STORIED REINFORCED CONCRETE BUILDING 

ANALYSIS & DESIGN OF G+3 STORIED REINFORCED CONCRETE BUILDING
Part-I: Seismic Analysis/Design of Multi-storied RC Buildings using STAAD.Pro...

Part-I: Seismic Analysis/Design of Multi-storied RC Buildings using STAAD.Pro...
Mechanical Response Analysis of Asphalt Pavement Structure

Mechanical Response Analysis of Asphalt Pavement Structure
Cyclic Load Test on Beam-Column Behavior of Portal Frame Strengthening by Mic...

Cyclic Load Test on Beam-Column Behavior of Portal Frame Strengthening by Mic...
Seismic Response of R.C Multi-storeyed Building Strengthened by Dual Column F...

Seismic Response of R.C Multi-storeyed Building Strengthened by Dual Column F...
Similar to walkway collapse analysis
Similar to walkway collapse analysis (20)
Auber_Steel fiber reinforcement concrete_Slab on ground-Design Note

Auber_Steel fiber reinforcement concrete_Slab on ground-Design Note
Effect of creep on composite steel concrete section

Effect of creep on composite steel concrete section
Cable Stay Bridge construction at Bardhman using LARSA and LUSAS four dimensi...

Cable Stay Bridge construction at Bardhman using LARSA and LUSAS four dimensi...
Finite element analysis of innovative solutions of precast concrete beamcolum...

Finite element analysis of innovative solutions of precast concrete beamcolum...
Lec11 Continuous Beams and One Way Slabs(1) (Reinforced Concrete Design I & P...

Lec11 Continuous Beams and One Way Slabs(1) (Reinforced Concrete Design I & P...
IRJETI Comparison of RC Beam-Column Joint with GFRC Beam-Column Joint using S...

IRJETI Comparison of RC Beam-Column Joint with GFRC Beam-Column Joint using S...
Progressive Collapse Analysis of RC Buildings with consideration of Effect of...

Progressive Collapse Analysis of RC Buildings with consideration of Effect of...
Stress ribbon bridges stiffened by arches or cables

Stress ribbon bridges stiffened by arches or cables
IRJET- Flexural Strength of Reinforced Concrete Beam with Hollow Core at Vari...

IRJET- Flexural Strength of Reinforced Concrete Beam with Hollow Core at Vari...
walkway collapse analysis
- 1. Finite Element Analysis on Structure in Hyatt Collapse Meng Lu1, Jiaying Gao1 Department of Mechanical Engineering * Values are arbitrary and only intend to cause beam failure so maximum loading of each design can be verified Background • In July 1981, two suspended walkways at the Kansas City Hyatt Regency hotel collapsed • During investigation of National Bureau of Standards, the key connection on the supporting beam of the walk way is changed, shown in Fig. 1 below • Inner rod on modified beam carries weight from second floor Finite Element Model • Geometries of the 3D beam model for both designs shown in Fig. 2 • Only rod-beam connection simulation to observe damage on beam due to loading • Loading condition based on actual beam usage • Maximum force causing damage will be used to evaluate effect of new design in terms of load carrying capacity • Precise beam deformation are simulated and will be used to compared with physical evidence Goal of the Project • Through Finite Element Method, applying loading on both designs to cause failure. • Investigate both designs’ loading carrying capacity and determine whether the modified design is as safe as original one (which was validated by designer) Modified Original Fig. 1 Modified and Original Design of Connection Fig. 2 Modified (a) and original (b) beam models (a) (b) Fixed 130 kN 130 kN 140 kN FEA Results: Applying Load Applying Displacement • By applying load, accurate contact between rod and beam simulated • Better loading history of outside rod shown below Modified Design Original Design Fig. 3 Deformed Beams: Modified (Upper) and Original (Lower) *Welded region marked in red Fig. 4 Side view of two design before and after deformation Accurate force compared to NBS test result Conclusion 1. Modified beam can only stand 21 kips, around 3.5 kips less then original design 2. The modified beam is carrying weight from current floor and 2nd floor. Thus the welded region is more likely to fail. 3. In original design, beam only carries weight from current level, thus less stress on the welded region Beam has two sides welded together Results Discussion: 8” 4”
Editor's Notes
- <number>

