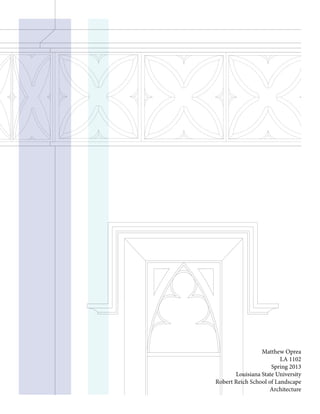Report
Share
Download to read offline

Recommended
Technology and Big Data - Transforming Infrastructure Planning & Design - Pau...

Technology and Big Data - Transforming Infrastructure Planning & Design - Pau...WRI Ross Center for Sustainable Cities
More Related Content
Viewers also liked
Viewers also liked (8)
Similar to LSU Landscape Architecture Hybrid Design Study
Technology and Big Data - Transforming Infrastructure Planning & Design - Pau...

Technology and Big Data - Transforming Infrastructure Planning & Design - Pau...WRI Ross Center for Sustainable Cities
Similar to LSU Landscape Architecture Hybrid Design Study (20)
BIM Execution Plan - Bim Process Model Rview and Procedure

BIM Execution Plan - Bim Process Model Rview and Procedure
Comparing autodesk civil3d2005andautodesklanddesktop2005

Comparing autodesk civil3d2005andautodesklanddesktop2005
Technology and Big Data - Transforming Infrastructure Planning & Design - Pau...

Technology and Big Data - Transforming Infrastructure Planning & Design - Pau...
Build-IT - An Interactive Web Application for 3D Construction, Interior & Ext...

Build-IT - An Interactive Web Application for 3D Construction, Interior & Ext...
LSU Landscape Architecture Hybrid Design Study
- 1. Matthew Oprea LA 1102 Spring 2013 Louisiana State University Robert Reich School of Landscape Architecture
- 2. 2 Table of Contents 3 Hybrid Design Study 4-5 Conseptual Design Study 6-7 Illustrative Design Documents 8-9 Perspective Drawings
- 4. Conseptual Design Study A site in downtown Baton Rouge was chosen. This site sits at the threshold of the urban fabric and the Mississippi River and is in a transitional state, having re- cently demolished buildings within the site.4
- 5. With a concept sketch for the site provided, I was given the task of translating this sketch to digital media in AutoCAD. The AutoCAD drawings composed of a site plan as well as two section views. PUMP Mat 110 Pro Det Sec 5
- 6. 6 Illustrative Design Documents The AutoCAD drawings were then brought into Adobe Photoshop in order to create an Illustrative Plan.
- 7. 7
- 8. 8
- 9. 9 Perspective Drawings To wrap it all up, two perspective renderings were executed. These perspective drawings were meant to be street view designs of how the site would look after it was com- pleted. This process involved Adobe Photoshop and 3DS Maxx.