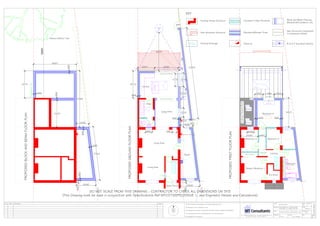More Related Content
Similar to Blair Building Regulations-Proposed Plans 1 50
Similar to Blair Building Regulations-Proposed Plans 1 50 (12)
Blair Building Regulations-Proposed Plans 1 50
- 1. Living Area
880 590
1
2
3
4
5
6
7
8
9
Master Bedroom 1
En-Suite
Landing
5
4
6
7
10
8
9
11
12
Bedroom 3
Remove Door
w.c
Built-In Wardrobe
BOUNDARY
Roof Light
Living Area
Bedroom 2
kitchen
Study
Bathroom
Living Area
extgs.v.p.anddrainage
utility
Open Porch
Roof Light
ExistingPitchedRoof
foundationline
300
extg gulley
extg m.h
extg s.v.p.
new structural component
juliet balcony
vaulted ceiling with exposed rafters
vaulted ceiling without exposed
rafters- roof ridge position?
gate
ceramic floor tiles
600 x 600
appliance
600 x 600
appliance
belfast
single sink
1670
new structural component
2230
848
897
Lantern Light
new structural component
new structural component
newstructuralcomponent
alcove feature
extg gulley
Bedroom 4
belfast
single sink
brickwork paviors
PROPOSEDGROUNDFLOORPLAN
PROPOSEDFIRSTFLOORPLAN
PROPOSEDBLOCKANDBEAMFLOORPLAN
2247
3572
1770
1200
1303
gate
1061 1494 1062
3825
KEY
New Brickwork Structure structural component
Existing House Structure
Blockwork/Render Finish
Insulated Timber Studwork
New Structural Component
to Engineers Details
Block and Beam Flooring
Blockwork/Foundation Line
3573
5637
7398
300
300
300
300
3525
EDG01
EDG02
EDF01
WG01
WG02WG03WG04
WF01
WF02
WF03
WF04
WF05
WF06
WF07
12251
Mature Walnut Tree
Existing Drainage Electrics
extg electric meter intake
DG01
DG02
DG03
DG04
DG05
DF01
DF02
DF03
DF05
DF04
DF06
DF07
2460
newstructuralcomponent
R.W.D.P and Roof Gutters
R.W.D.P.
r.w.d.p.
r.w.d.p. r.w.d.p.
r.w.d.p.r.w.d.p.
r.w.d.p.r.w.d.p.
gulley
gulley
soakaway
r.w.d.p.r.w.d.p.
300
3090 12000
extg s.v.p.
BOUNDARY
5025
300
300 300 300
new electric meter intake
25302530
300
7064
1656
1656
300
Do not scale from this drawing, use figured dimensions only.
All dimensions to be checked on site.
All drawings to be read in conjunction with other project related documentation.
Any discrepancies to be reported before any work commences.
© Copyright MT Consulting
DATE
TITLE SCALE @ A1
DWG No. REV.
PROJECT
CLIENT DRN CHK'D
STAGE
PROJECT No.
MR ROSS BLAIR
PROPOSED GENERAL ARRANGEMENT PLANS
MTC 073 MTC 73-BDR03
1/50
-
29/04/16
MT -
BUILDINGREGS
DEVELOPMENT AT 189 MAIN STREET
WITCHFORD, ELY, CAMBS, CB6 2HP
Rev Date Description Drawn
(e): info@mtconsultants.co.uk (w): www.mtconsultants.co.uk
(t): Malcolm Thomas 07944-618472
DO NOT SCALE FROM THIS DRAWING - CONTRACTOR TO CHECK ALL DIMENSIONS ON SITE
(This Drawing must be read in conjunction with Specifications Ref MTC073/SPEC/ISSUE 1, and Engineers Details and Calculations)
