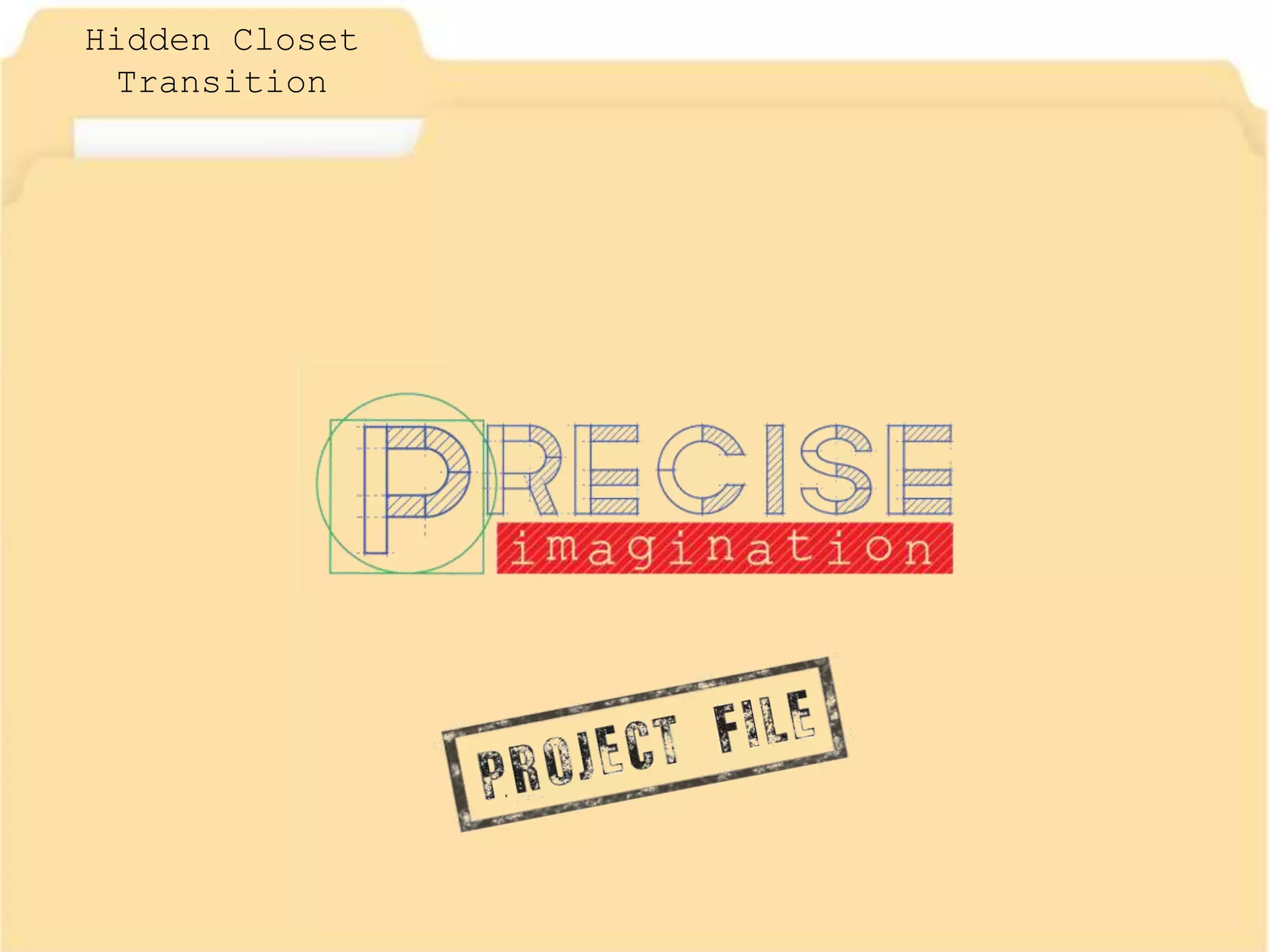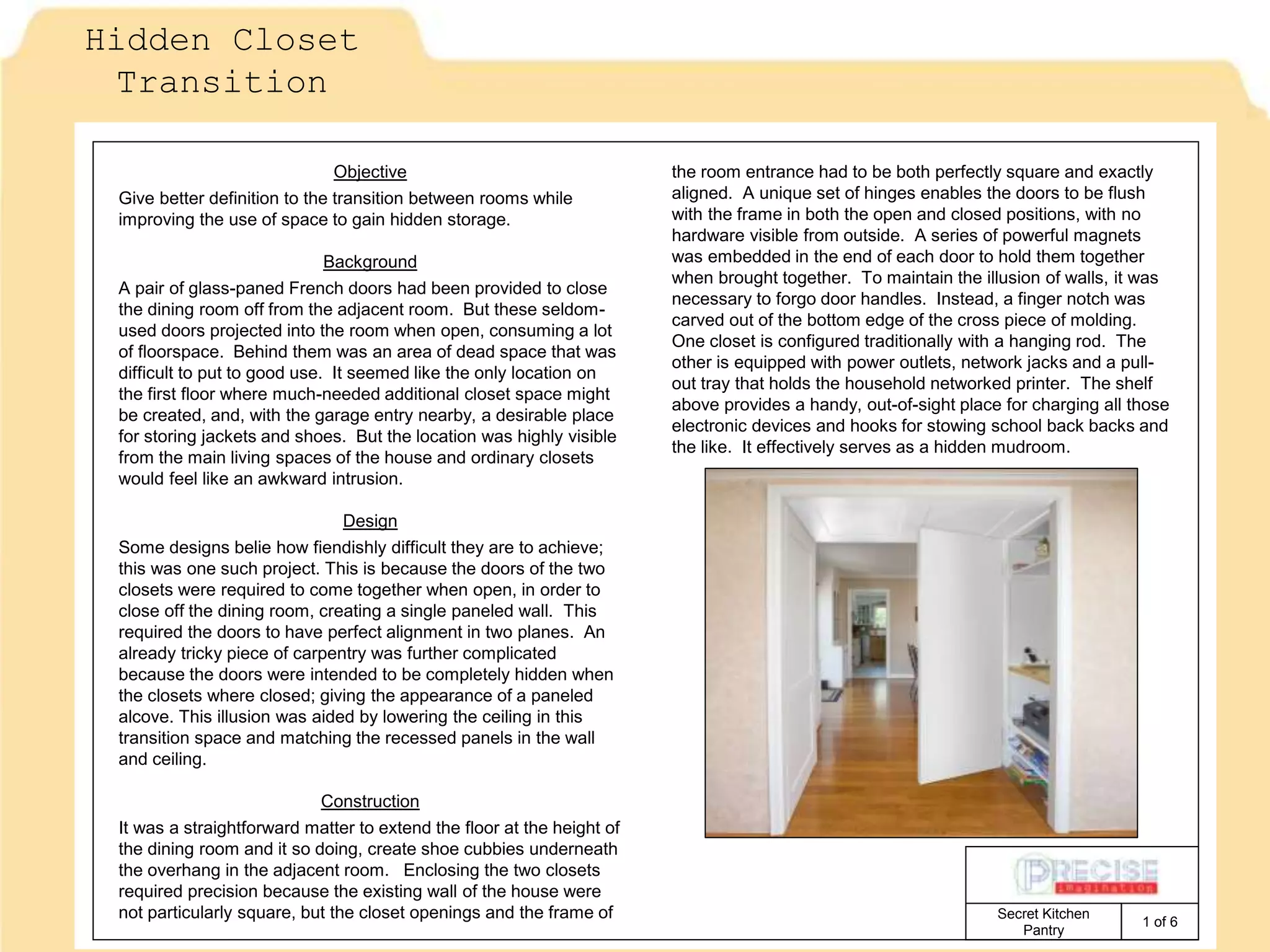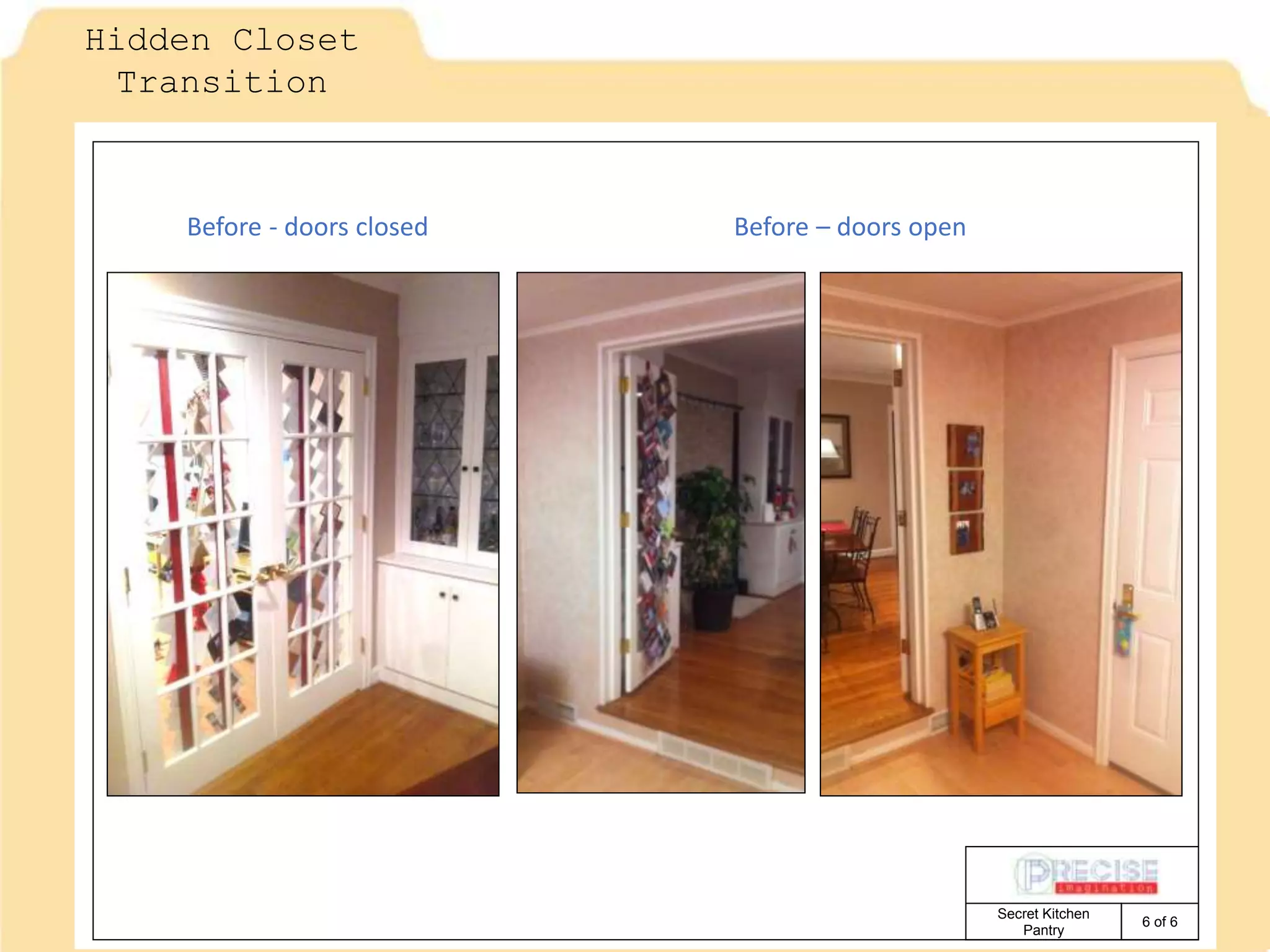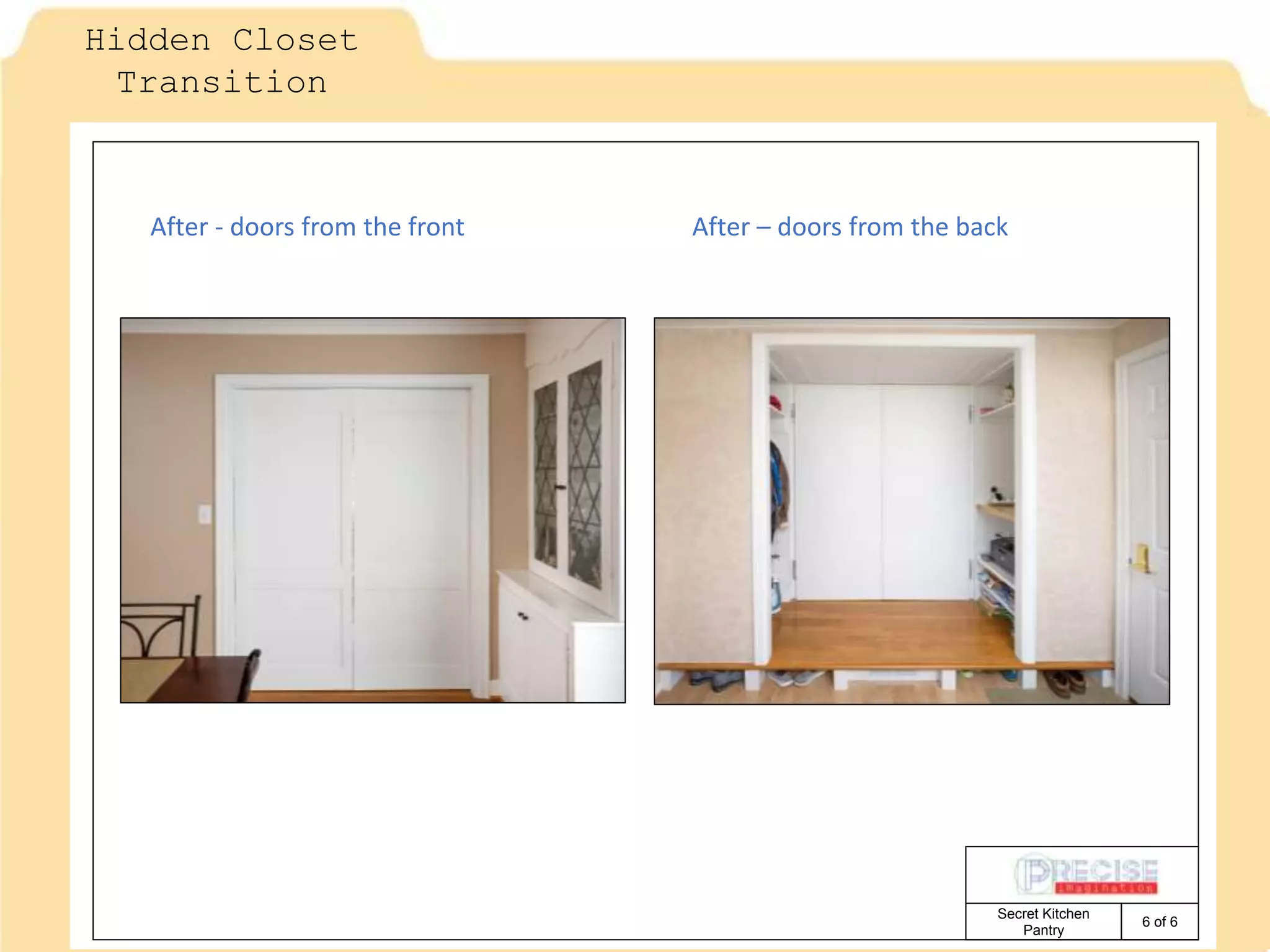The designer created hidden closets in a transition space between a dining room and adjacent room by installing two closet doors that meet perfectly in the middle to close off the dining room. The doors appear to be a single paneled wall and their hidden hinges allow them to seamlessly join and disappear from view when closed, disguising the closets. Precision was needed to execute this illusion given the irregular walls, and features like lowered ceilings and matching panels further obscure the storage space behind an inconspicuous facade.






