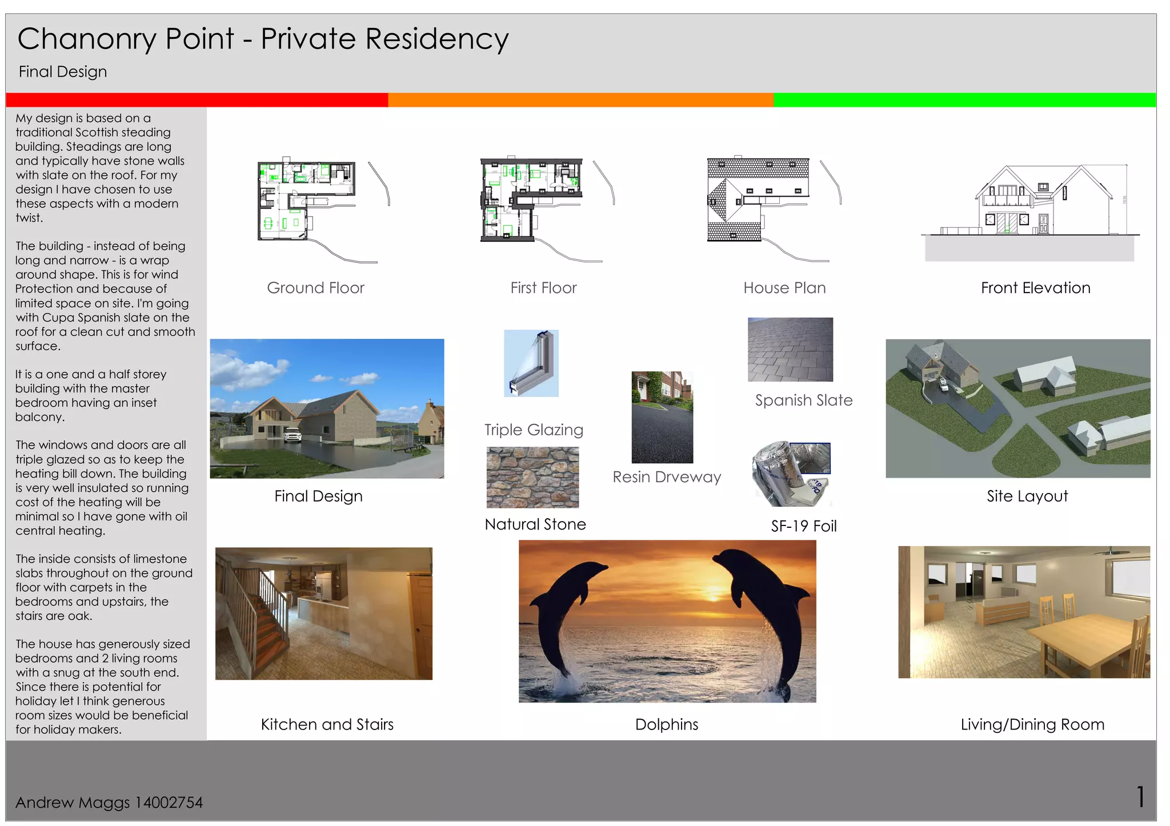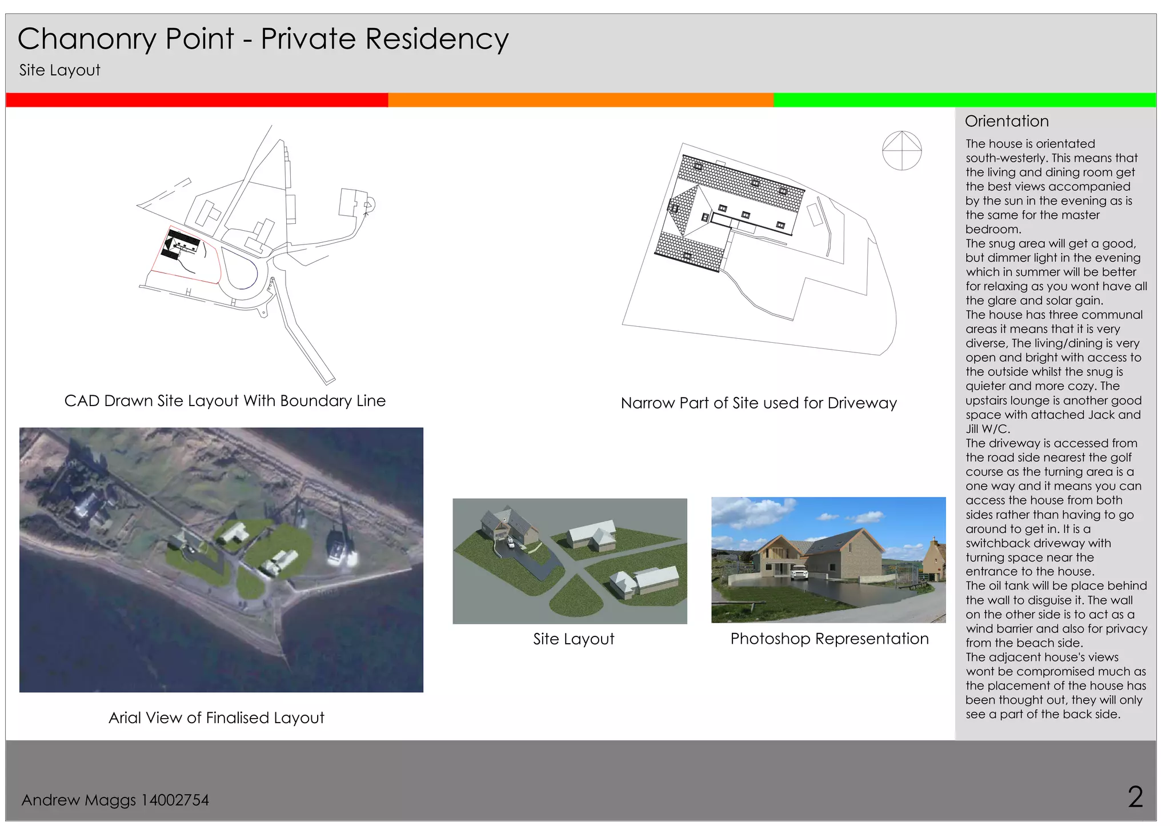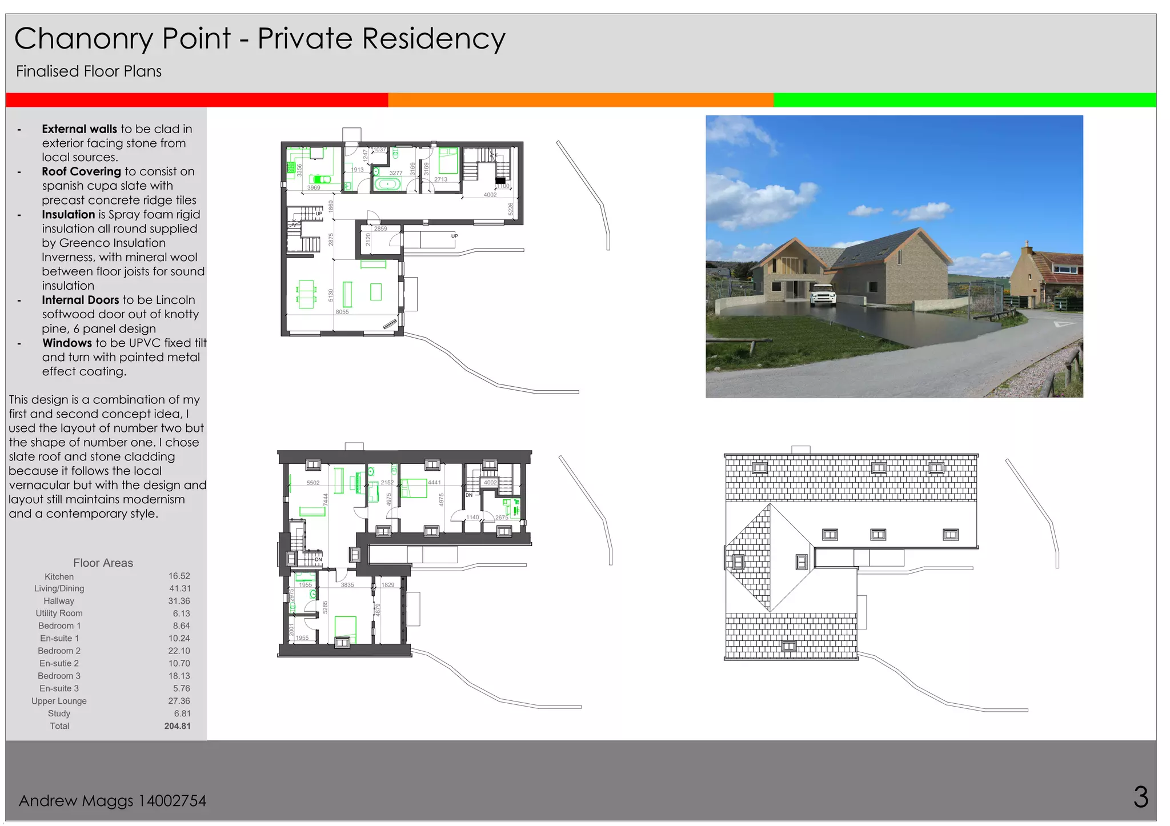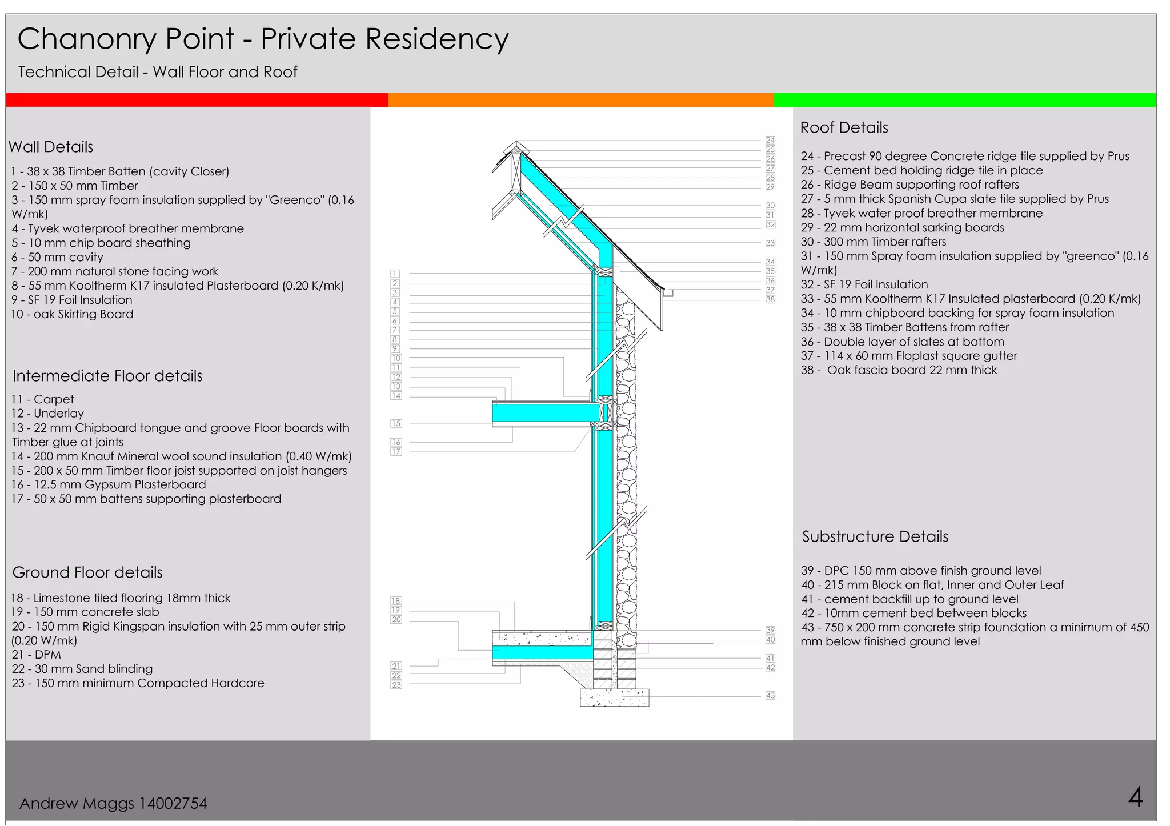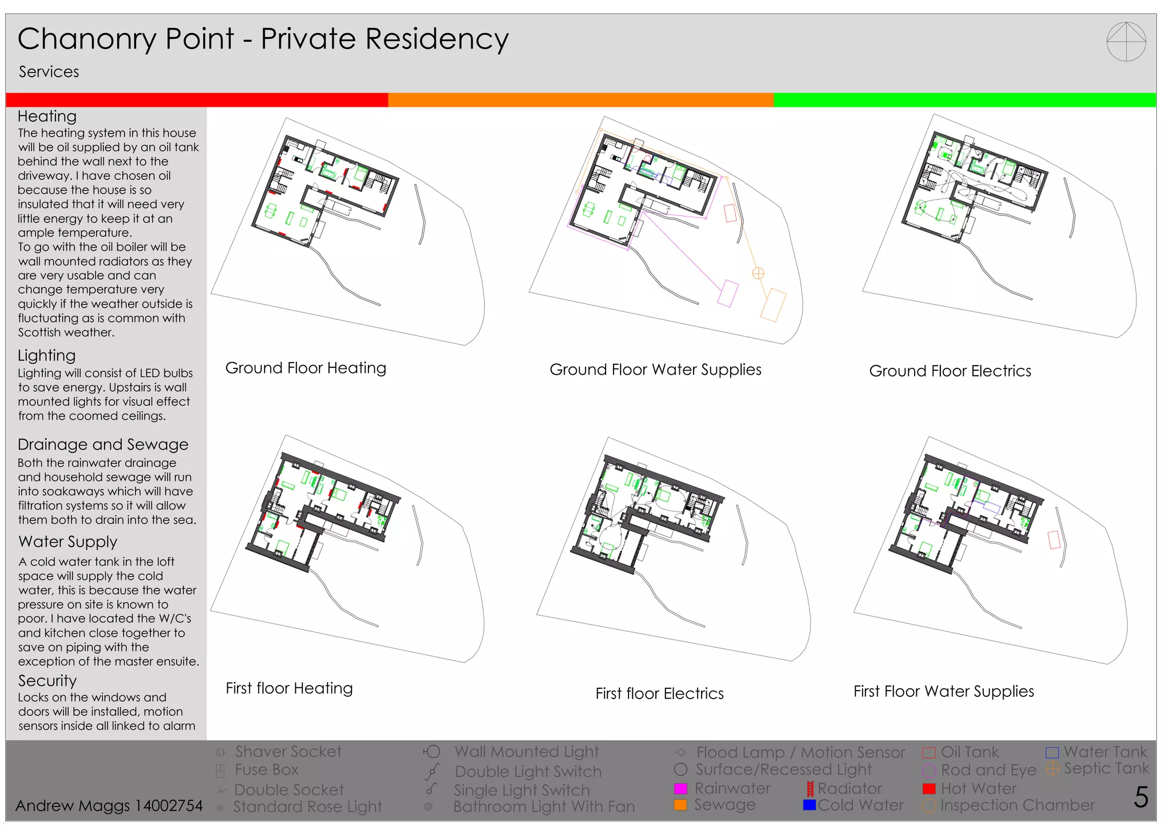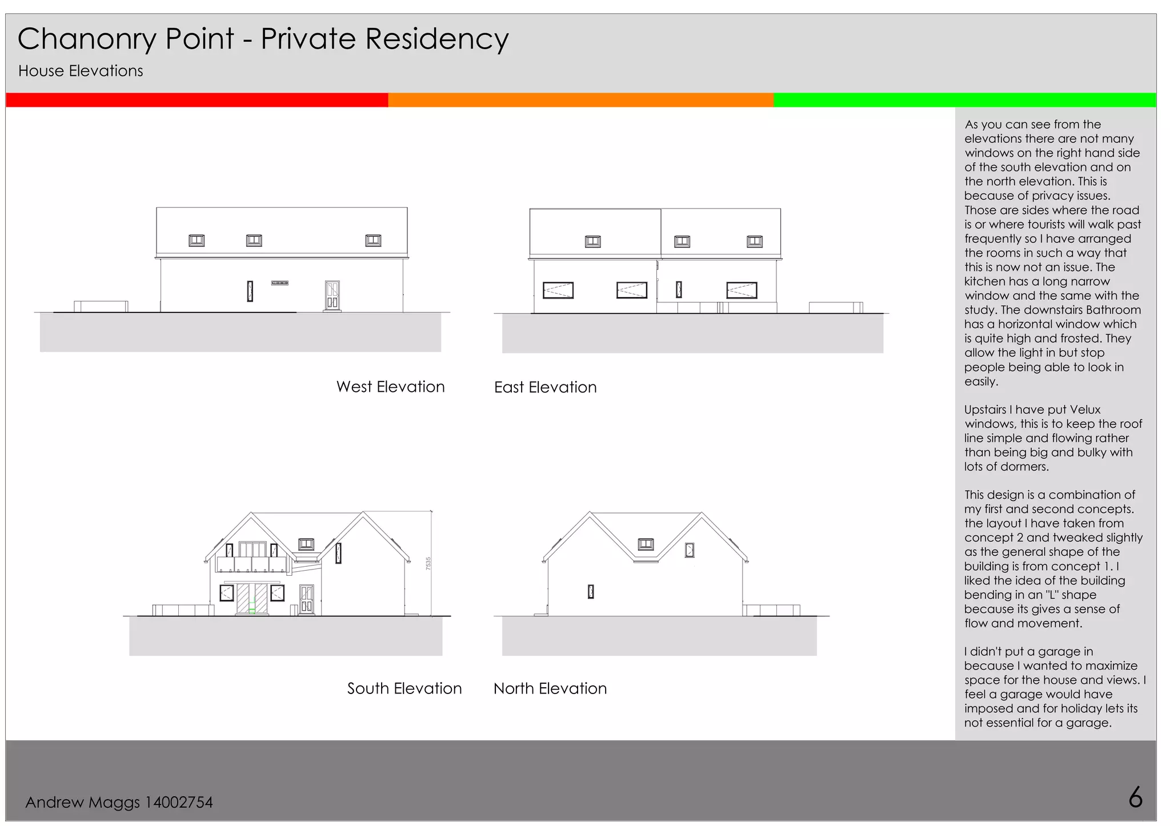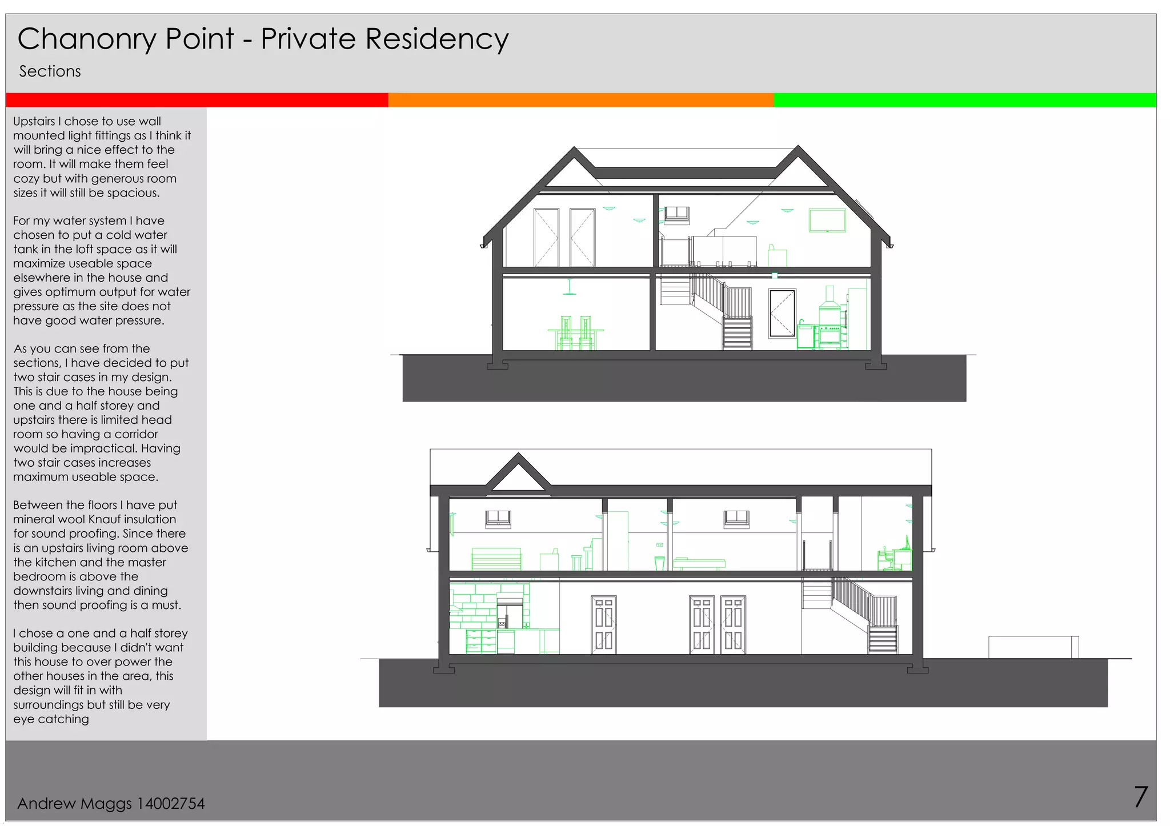This design is for a private residence located at Chanonry Point. It is a one and a half storey building clad in local stone with a Spanish slate roof. The wrap-around design provides protection from winds and maximizes the limited space. It has generously sized bedrooms, two living rooms, and a snug area. Triple glazing and high insulation will keep heating costs low. The orientation takes advantage of views and sunlight.
