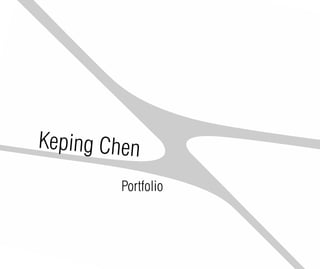
Japanese Restaurant and Micro-Living Unit Portfolio
- 2. Japanese Restaurant............................................. 3 Micro-Living Unit..................................................7 Kent State Salem Library Renovation.....................13 Table of Content
- 3. Sakut is a romantic Japanese fine dining restaurant. The space is inspired by the culture of the tea ceremony. It represents peace, nature and simplicity. The design goal is to create a stylish interior that will attract young, upscale customers.
- 4. Concept Japanese Restaurant The whole restaurant space is intended to create romantic atmosphere by using traditional Japanese design features Sketch of bar area
- 5. Traditional Japanese design features are included. Paper screens (shoji) are attached to booth doors to provide customer privacy. The sushi bar is finished with natural stone material. Subdued neutral palettes are introduced into the design, incorporating cream, grays and browns.Rendering
- 6. Artichoke pendant lightsBirkin (metal back)stool Floor lamp Elevations & Lights & Furniture Tucker robbins table All furniture is Inspired by the Japanese culture, capturing the sophisticated functionality of their culture. Artichoke pendant lights are Inspired by Japanese lighting style and share the lighting philosophy of glare-free, comfortable light. The floor Lamp diffuses light through paper Limestone Vinyl wall covering
- 7. Micro Living unit Santa Fe,New Mexico SANTA FE: Climate:Humid climate Building: Adobe Material Location: South Major Culture:Anglo, Hispanic,Indian Architectural highlights: Palace of the Governors leretto Chapel Oldest House in the USA Santuario de Guadalupe
- 8. Third level:living area Express the concept of sun light ---glass wall reflects sunshine SUN:BRIGHT, RADIATION,HIGH LVING AREA WATER: DARK,FLOW,DEEP BATHROOM MIDDLE:COMBINATION OF SUN AND WATER SUN:KITCHEN WATER:BEDROOM Second level: kitchen & bedroom Expresses the concept of combination of sun and water Sun is reflected in kitchen using a glass wall and bright lighting Water is reflected in bedroom by using a blue gypsum wall and marble blue flooring First level:bathroom Express the concept of water, which is a relatively dark atmosphere Concept diagram Concept The design is inspired by different personalities of a pair of twins. The natural concepts of sun, water and a combination divide the three levels.
- 9. First Level Third Level Floor plan Second Level
- 10. Bathroom viewVinyl sheet floor First level Bathroom: The "water level" is placed on the bottom floor with a relatively dark atmosphere The whole area reflects the person's personality of peace and calm Blue wall painting Plywood stair Bath tubToilet sink combo
- 11. Kitchen Linen carpet: Strong, has luster, dyes well Blue wall paint on bedroom side expresses water atmosphere Large curtain wall on Kitchen side expresses sun atmosphere in the daytimeSecond level GlassLinen carpetSuspended light Bedroom& Kitchen: A middle level that combines the two characteristics of light and dark -sun and water coexist. One side in the bedroom area represents water concept; the other side in the kitchen area represents sun concepts. Bedroom Marble counterBlue wall painting
- 12. Oak floor Third level Study area Wood panel Curtain wall Study area: The "sun level" is placed on the top floor and has walls of glasses for profuse light. The whole area reflects an enthusiastic personality Section
- 13. New Design Solutions: -Uses circulation path that is branch out to every area -Has both personal and group study areas -Increased number of artificial lights -Added glass walls for increased natural lighting -Rearrange location of bookshelves to be more convenient -Enlarged checkout desk area to service many students at once -Newly designed instructional room for facilitate teaching Circulation area Existing Library Problems: -Little signage -Only one public entrance that is not easily identified -Dark interior, minimal natural lighting -Small circulation desk -Small space for staff to work -Needs an instructional area for thirty people -No personal study areas Kent State Salem Library Renovation
- 14. New Circulation Path Using the concept of branching out, the design improves circulation,making it less cramped and more welcoming to individuals and groups. Cafe Public Study Persoal Study Persoal Study Testing Instruction room Office Office Circullation Computer lab Reading
- 15. Group study area The variety of study areas forms in a hierarchy from private, quiet seating at one end of the space to noisy, public seating at the other end of the space. chat boardhexagon desk
- 16. KI Arissa Intellect wave deskKI Intellect wave chair Personal study area Color pencil sketch The individual study area is placed against the window for abundant natural daylighting.
- 17. Seat Cushion KI Arissa Lounge Chair Arissa Ottomans Cafe area A café allows for students to stay for extended amounts of time.