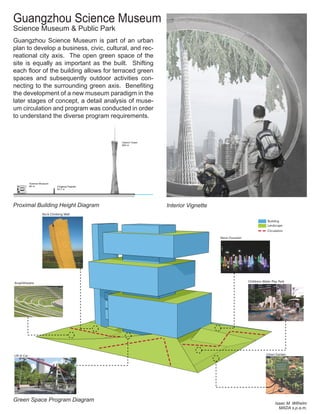
Guangzhou Science Museum_16.3.25
- 1. Isaac M. Wilhelm MADA s.p.a.m. Guangzhou Science Museum Science Museum & Public Park Guangzhou Science Museum is part of an urban plan to develop a business, civic, cultural, and rec- reational city axis. The open green space of the site is equally as important as the built. Shifting each floor of the building allows for terraced green spaces and subsequently outdoor activities con- necting to the surrounding green axis. Benefiting the development of a new museum paradigm in the later stages of concept, a detail analysis of muse- um circulation and program was conducted in order to understand the diverse program requirements. Green Space Program Diagram Proximal Building Height Diagram Interior Vignette Canton Tower 600 m Chigang Pagoda 53.7 m Science Museum 80 m Rock Climbing Wall Urban GardenLift-A-Car Childrens Water Play Park Amphitheatre Neon Fountain OUTDOOR SPACE Building Landscape Circulation
- 2. Isaac M. Wilhelm MADA s.p.a.m. Green Space Site Analysis Volumetric Program Study Radial Circulation Study Program Order Study Winged Circulation Radial Circulation Entrance Exit Entrance/Exit Exhibit Circulation Path Spiral Circulation Linear Circulation Entrance Exit Entrance/Exit Exhibit Circulation Path Public Green Space Exhibit Support (Theater, Gift Shop, Cafe, Lobby) Exhibit Vs. Support By wrapping the supporting spaces within the exhibits the patrons are required to interact with the exhibit to utilize the supports. Segregation Vs. Desegregation Typical Violated Zoology (Taxidermy) Geology (Gems & Rocks) Human Biology Botany (Botanical Garden) Computer Science Segregated Exhibits Desegregated Exhibits By desegregating the exhibit types the patrons are more highly engaged. Segregation Vs. Desegregation Zoology (Taxidermy) Geology (Gems & Rocks) Human Biology Botany (Botanical Garden) Computer Science Segregated Exhibits Desegregated Exhibits By desegregating the exhibit types the patrons are more highly engaged. Exhibit Support (Theater, Gift Shop, Cafe, Lobby) By wrapping the supporting spaces within the exhibits the patrons are required to interact with the exhibit to utilize the supports. Segregation Vs. Desegregation Zoology (Taxidermy) Geology (Gems & Rocks) Human Biology Botany (Botanical Garden) Computer Science Segregated Exhibits Desegregated Exhibits By desegregating the exhibit types the patrons are more highly engaged. Support (Theater, Gift Shop, Cafe, Lobby) utilize the supports. Segregation Vs. Desegregation Zoology (Taxidermy) Geology (Gems & Rocks) Human Biology Botany (Botanical Garden) Computer Science Segregated Exhibits Desegregated Exh By desegregating the exhibit types the patrons highly engaged. Winged Circulation Radial Circulation Entrance Exit Entrance/Exit Exhibit Circulation Path Spiral Circulation Linear Circulation Entrance Exit Entrance/Exit Exhibit Circulation Path Spiral Circulation Study Wing Circulation Study Linear Cirulation Study
- 3. Isaac M. Wilhelm MADA s.p.a.m. Programmatic Section Schematic Program Sequence Circulation Concepts SITE 29,433 m2 Buildable Area (40% Site Area) 11,773 m2 Gross Floor Area (Above Ground) 68,000 m2 L8 B1 B2 B3 Lobby / Supporting (Bookstore, Souvenir Shop, Etc.) Parking / Mechanical Main Elevator Stops Escalator Stops Theatre Entrance Path L2 Theatre / Support Innovative Education Zone L1 Exhibition L4 Temporary Exhibition / Storage L5 Storage / Repair / Exchange & Reception Zone L6 L3 Exhibition Lobby Atrium / Children’s Activity Area Restaurant / Terrace Exhibition L7 L9 L10 Observation deck Administration / General Affairs Room / Business Zone PROGRAM Program Scheme 1 Program Scheme 2 Program Scheme 3 Program Scheme 4 Circulation Scheme 1 Circulation Scheme 2 Circulation Scheme 3 Circulation Scheme 4 4 1 1 3 1 2 4 3 Elevator Shaft Escalator/Atrium Lobby Open/Green Space Exhibit 2 4 2 3