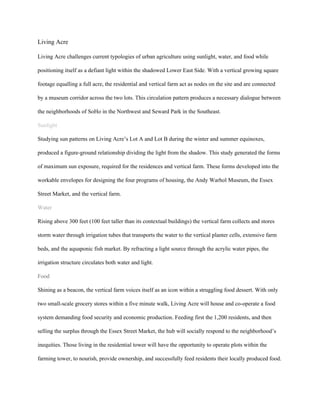More Related Content
Similar to LivingAcre (16)
LivingAcre
- 1. Living Acre
Living Acre challenges current typologies of urban agriculture using sunlight, water, and food while
positioning itself as a defiant light within the shadowed Lower East Side. With a vertical growing square
footage equalling a full acre, the residential and vertical farm act as nodes on the site and are connected
by a museum corridor across the two lots. This circulation pattern produces a necessary dialogue between
the neighborhoods of SoHo in the Northwest and Seward Park in the Southeast.
Sunlight
Studying sun patterns on Living Acre’s Lot A and Lot B during the winter and summer equinoxes,
produced a figureground relationship dividing the light from the shadow. This study generated the forms
of maximum sun exposure, required for the residences and vertical farm. These forms developed into the
workable envelopes for designing the four programs of housing, the Andy Warhol Museum, the Essex
Street Market, and the vertical farm.
Water
Rising above 300 feet (100 feet taller than its contextual buildings) the vertical farm collects and stores
storm water through irrigation tubes that transports the water to the vertical planter cells, extensive farm
beds, and the aquaponic fish market. By refracting a light source through the acrylic water pipes, the
irrigation structure circulates both water and light.
Food
Shining as a beacon, the vertical farm voices itself as an icon within a struggling food dessert. With only
two smallscale grocery stores within a five minute walk, Living Acre will house and cooperate a food
system demanding food security and economic production. Feeding first the 1,200 residents, and then
selling the surplus through the Essex Street Market, the hub will socially respond to the neighborhood’s
inequities. Those living in the residential tower will have the opportunity to operate plots within the
farming tower, to nourish, provide ownership, and successfully feed residents their locally produced food.
- 2. Wood
Given our site’s full sun exposure, wooden slats extruding from our farm’s screen wall act as shields to
diffuse harmful light exposure to the produce growing inside. Positioning the wooden slats horizontally
on the Eastern facing façade, and vertically on the Western facing façade, the wood acts as the barrier
between the light, the water, and the foodallowing for Living Acre to operate and respond within its
community. Using wood on the exterior on Lot A, the housing contrasts the usage of wood on Lot B
within the interior as a natural esthetic for the unit’s ceiling as well as structurally for the proceeding floor
plate.
Responsibilities
Exceeding 80 feet, Living Acre’s Biotope Area Factor, Open Space Ratio, and potential air rights from
the adjacent synagogue allow for a taller typology. After 80 feet, the residential tower begins setbacks that
taper down towards Seward Park. These rooftops allow for even more green space within a neighborhood
that is lacking fresh food but demands local produce*.
*observed an urban forager harvesting green onions on site.

