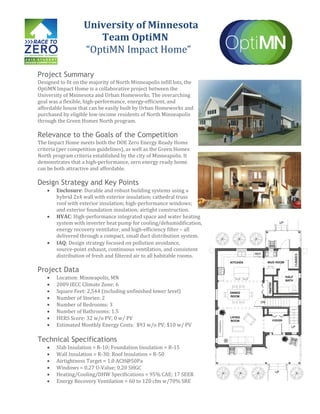
TeamOptiMNSummary
- 1. University of Minnesota Team OptiMN “OptiMN Impact Home” Project Summary Designed to fit on the majority of North Minneapolis infill lots, the OptiMN Impact Home is a collaborative project between the University of Minnesota and Urban Homeworks. The overarching goal was a flexible, high-performance, energy-efficient, and affordable house that can be easily built by Urban Homeworks and purchased by eligible low-income residents of North Minneapolis through the Green Homes North program. Relevance to the Goals of the Competition The Impact Home meets both the DOE Zero Energy Ready Home criteria (per competition guidelines), as well as the Green Homes North program criteria established by the city of Minneapolis. It demonstrates that a high-performance, zero energy ready home can be both attractive and affordable. Design Strategy and Key Points Enclosure: Durable and robust building systems using a hybrid 2x4 wall with exterior insulation; cathedral truss roof with exterior insulation; high-performance windows; and exterior foundation insulation; airtight construction. HVAC: High-performance integrated space and water heating system with inverter heat pump for cooling/dehumidification, energy recovery ventilator, and high-efficiency filter – all delivered through a compact, small duct distribution system. IAQ: Design strategy focused on pollution avoidance, source-point exhaust, continuous ventilation, and consistent distribution of fresh and filtered air to all habitable rooms. Project Data Location: Minneapolis, MN 2009 IECC Climate Zone: 6 Square Feet: 2,544 (including unfinished lower level) Number of Stories: 2 Number of Bedrooms: 3 Number of Bathrooms: 1.5 HERS Score: 32 w/o PV; 0 w/ PV Estimated Monthly Energy Costs: $93 w/o PV; $10 w/ PV Technical Specifications Slab Insulation = R-10; Foundation Insulation = R-15 Wall Insulation = R-30; Roof Insulation = R-50 Airtightness Target = 1.0 ACH@50Pa Windows = 0.27 U-Value; 0.20 SHGC Heating/Cooling/DHW Specifications = 95% CAE; 17 SEER Energy Recovery Ventilation = 60 to 120 cfm w/70% SRE