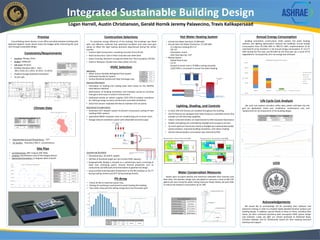More Related Content
Similar to Final Poster (20)
Final Poster
- 1. RESEARCH POSTER PRESENTATION DESIGN © 2015
www.PosterPresentations.com
A local Beijing owner desires a new office and administration building with
attached dispatch center which meets the budget while minimizing life cycle
cost through sustainable design.
Premise
Constraints/Requirements
To maximize energy efficiency of the building, the envelope was fitted
with cost effective materials that optimized insulation and solar heat gain
values to offset the high heating demands experienced during the winter
months.
• Exterior Wall Construction: Insulating Concrete Forms (R-24)
• Roof Construction: Cast-in-Place Concrete over Steel Deck
• Rover Covering: Minimum Compliance Roof over Thick Insulation (78 SRI)
• Exterior Windows: Double Pane Glass (SHGC of 0.35)
Construction Selections
LEED
Acknowledgements
We would like to acknowledge IES for providing their software and
extensive training in order to complete highly detailed iterative analysis and
building design. In addition, special thanks to those at Trane, including Tyler
Gesse, for their continued assistance with conceptual HVAC system design
and selection. Lastly, we offer our utmost gratitude to Nathaniel Boyd,
Christian Robledo, and Dr. Muthusamy Swami for their ongoing technical
advising and support.
• Location: Beijing, China
• Budget: $200/sqft.
• Life Cycle: 50 years
• ASHRAE Standard 189.1 - 2011
(90.1-2010, 62.1-2013, 55-2013, 15-2013)
• Dispatch Garage Dedicated Ventilation
• 35,255 sqft.
Logan Harrell, Austin Christianson, Gerald Hornik Jeremy Palavecino, Travis Kalikapersaad
Integrated Sustainable Building Design
Life Cycle Cost Analysis
Annual Energy Consumption
Selections
• Water Source-Variable Refrigerant Flow System
• Dedicated Outside Air System
• Vertical Borehole Geothermal Heat Exchange Loop
HVAC Selection
PV-Array
Based upon occupant density and maximum allowable flush volumes and
flow rates, the baseline design was calculated to consume a total of 482,745
gallons per year. Using the water saving measures shown below, we were able
to reduce the baseline consumption by 91.78%
Water Conservation Measures
Climate Data
Site Plan
• Approximate Ground Temperature: 53°F
• Air Quality: Hazardous PM2.5 concentrations
• Lot Dimensions: 460’ Long by 290’ Wide
• Location: Northeastern area of the Fengtai District
• Optimized Orientation: 13 degrees West of North
Btu
Geothermal Borefield
• Total Boreholes: 30 (350 ft. depth)
• 180 feet of borehole length per ton of total HVAC capacity.
• Geographically, Beijing is situated on a sedimentary basin consisting of
shale rock containing quartz. Ground thermal properties such as
conductivity and diffusivity lend themselves to geothermal design.
• Loop provides entering water temperature to the WS modules at 70.1°F
during cooling months and 42°F during heating months.
1st Floor 18 Tons
2nd Floor 26 Tons
Dispatch Center 3 Tons
Server Room 4 Tons
DOAS 15 Tons
Lighting, Shading, and Controls
• In total, 204 LED fixtures are installed throughout the building.
• All LED fixtures are equipped with radio frequency controlled drivers that
provide a 0-10V dimming capability.
• Indoor motorized shades are implemented to filter excessive illuminance.
• Shades and lighting are controlled by daylight and occupancy sensors.
• To reach optimum illuminance levels of daylight we implemented double
paned windows, improved building orientation, and indoor shading.
• Overall reduced power consumption was reduced by 82%.
Hot Water Heating System
General Information
• Calculation of heating and cooling loads were based on the ASHRAE
Heat Balance Method.
• Optimization of building orientation and envelope served to minimize
heat gains and losses to exterior environment.
• Dedicated outside air system supplies 5335 CFM of outdoor ventilation
air, utilizing energy recovery and demand controlled ventilation.
• Zonal CO2 sensors modulate OA flow to maintain CO2 set points.
Space Type Percent Coverage Square Footage
Vegetation 27.89 37,280.28
Building 13.97 18,369.19
Pavement 53.00 70,713.79
Walkway 5.270 7,036.74
Specialized Considerations
• Dedicated 24/7 dispatch system to prevent unnecessary cycling of main
building HVAC systems.
• Specialized WSHP computer room air-conditioning unit in server room.
• Garage exhaust ventilation system with attachable extraction pipe.
Size (sqft.) Panels (39"x77") Year 1 (kWh) Year 50 (kWh)
Roof 3,983 191
509,601 398,622
Parking Lot 26,923 1,291
• Panels lie flat to maximize system size.
• Parking lot overhang is positioned to avoid shading the building.
• Two meter setup permits selling energy back into the power grid.
• Annual Hot Water Demand: 37,009 kWh
• Annual Solar Hot Water Production: 27,199 kWh
- 12 collectors totaling 49.2 m2
- Tilt: 37°
- Orientation: South
- Inter-Row Spacing: 134”
• Backup System
- Hybrid Heat Pump
- 3.2 EF
- Ducted to server room (~8 MBtu cooling annually)
- 3,022 kWh is consumed in annual hot water heating
Baseline Proposed
Initial Cost $2,007,588.11 $4,405,036.84
50 Year Cost $10,898,796 $6,092,335
Life cycle cost analysis considers utility rates, power sold back into the
grid (as applicable), initial cost, installation, maintenance cost, and
replacement for all components of the building design.
Water Savings Measures
Dual Flush Toilets 135,879 Gallons
Waterless Urinals 936 Gallons
Low Flow Faucets 79,692 Gallons
Harvested Rainwater 199,772 Gallons
Condensate Collected 15,756 Gallons
Total Water Savings 432,035 Gallons
Building orientation, construction, HVAC system, hot water heating
systems, and lighting optimization reduced the building’s annual energy
consumption from 913,482 kWh to 398,711 kWh. Implementation of an
oversized PV array resulted in a net annual energy consumption of -53,177
kWh during the first year, and 89 kWh by the final year (as a result of PV
degradation). Consequently, zero net energy was achieved.
