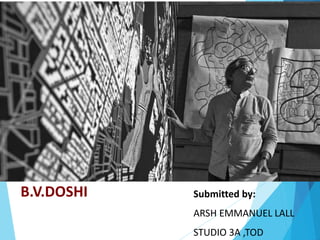
B.v.doshi
- 1. B.V.DOSHI Submitted by: ARSH EMMANUEL LALL STUDIO 3A ,TOD
- 2. In this dynamic context , the architecture BALKRISHAN DOSHI deploys the strengths of tradition and modernism in a powerful combination , infusing bold new forms with an intricate social , historica land cultural awareness. Space can be ‘modified according to the desire of the perceiver’ and is never static . A building can be transformed according to its functional use. His third principle is amplified by his own deep cultural experience and the popular evolution of new institutions . A fourth , more specific principle is to follow a ‘flexible rather than rigid approach to structure’. He believes symbolism. As a sixth principle Doshi has advocated amorphous , rather than finite forms. As an eighth and final principle , Doshi seeks timelessness in his architecture much as Louis kahn did when describing this quality in historical precedents as ‘open-endedness’ . Foresight gas allowed his work to withstand changes •Doshi was born in Pune on 26 Aug.1927 •Married to Kamalaparikh in 1955 • Has three children •His family had been in the furniture business for two generations ACADEMIC QUALIFICATION AND HONORS Doshi completed his studies from J.J.School of Arts , Mumbai 1976 : PADMASHREE National Award , GOVT. OF INDIA 1987 : Distinguished Professorship , School of Architecture,CEPT Ahmedabad His early association with two of the most influential ‘form-givers’ in modern architecture , Le Corbusier and Louis Khan , has made an indelible impression on him. Doshi’s work is a compelling mixture of the modern and the traditional , containing the most fundamental aspects of each , without being deflected by superficial forms . HIS LIFE ABOUT
- 3. Sangathis the best known of all his works internationally. Sangath, which means ‘moving together through participation ‘ in Sanskrit, is a village like enclave of distinct rectangular volumes aligned along a north-south axis inside a lush green compound on the outskirts of Ahmedabad. It serves as an architecture office, research center,school,place of contemplation, and built model of environmental consciousness This cluster of rectangular units of various lengths is arranged in four parallel ranks, with a deliberate gap provided for an outdoor amphitheatre in their midst.
- 4. The golden section and square were used in determining the plan and section, the satisfying geometry of the platonic circle. The vaults are primary architectural features and impressions of the studio ensemble. It is the essence of architecture, regardless of cultural associations, and its strength defines Doshi best. The central court and amphitheatre at Sangath is used for lectures and discussions under the green canopy that surrounds and shades it. A diagonal pathway, leading from the forecourt to the main entry and reception area, first lead left to give a perspective view of the ensemble, a classical strategy, then returns to the right past an outdoor amphitheatre, often used for extempore. Water running through a wide trough spills off the roof in a waterfall just behind the amphitheatre seating. The first two ranks of rectilinear forms of Sangath on the west are dug into the earth as physical protection against the severe summer heat .The ranks rise up towards the east.
- 5. The Gufa , which is a collaborative effort between Doshi and the Indian artist M.F.Husain , began as an art gallery for the exhibition of the artist’s work . It undeniably represents an anomaly in Doshi’s oeuvre , a natural and free expressionistic essay that differs completely from the rigorous order evident in Doshi’s previous work . The references for the gufa are elemental and primeval : the cave , the circle , the mountain , the breast , and historical precedents in India itself which emerge from these universal prototypes , the Buddhist stupa (memorial) and its appearance in the cave monasteries of Karil and Ajanta in particular . significance as both the tomb of Buddha and the symbol of the pursuit of knowledge , one of his ‘four noble truths’ .
- 6. PLANNING Originally , stupa varied in shape from the prevalent hemisphere to pyramids and cones and were often ‘covered from top to bottom with small triangular recesses for oil amps , so the whole monument could be illuminated and appeared as one huge radiating dome of light’ . The composition of the 25-millimeter shell is a physical with this link , handmade from reinforcing bars and mesh buttered with cement . The main difference between the gufa and the stupa , of course , is that the 25-millimeter thin Ferro cement shell that has been used as the structure of Doshi’s museum , as well as the sloping columns that support it internally convent solid into hollow , extending the reference further to the Buddhist caves at Ajanta and Ellora . The concrete was then covered with compacted layer of vermiculite followed by a mosaic of pieces of broken china. The use of coating , as well as depressing the gallery more then a meter into the ground , is an affective insulating strategy and the white tiles also reflect the suns rays , helping to keep the interior cool