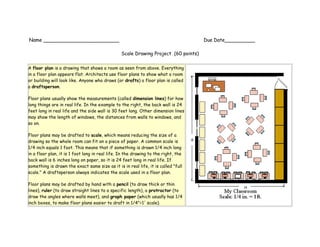
Scale drawing project
- 1. Name _________________________ Due Date__________ Scale Drawing Project (60 points) A floor plan is a drawing that shows a room as seen from above. Everything in a floor plan appears flat. Architects use floor plans to show what a room or building will look like. Anyone who draws (or drafts) a floor plan is called a draftsperson. Floor plans usually show the measurements (called dimension lines) for how long things are in real life. In the example to the right, the back wall is 24 feet long in real life and the side wall is 30 feet long. Other dimension lines may show the length of windows, the distances from walls to windows, and so on. Floor plans may be drafted to scale, which means reducing the size of a drawing so the whole room can fit on a piece of paper. A common scale is 1/4 inch equals 1 foot. This means that if something is drawn 1/4 inch long in a floor plan, it is 1 foot long in real life. In the drawing to the right, the back wall is 6 inches long on paper, so it is 24 feet long in real life. If something is drawn the exact same size as it is in real life, it is called "full scale." A draftsperson always indicates the scale used in a floor plan. Floor plans may be drafted by hand with a pencil (to draw thick or thin lines), ruler (to draw straight lines to a specific length), a protractor (to draw the angles where walls meet), and graph paper (which usually has 1/4 inch boxes, to make floor plans easier to draft in 1/4"=1' scale).
- 2. Your job: Cinnaminson Middle School, along with the district administration and school board are looking to make renovations’ to deserving classrooms. In order to make these renovations, they must see a layout of each classroom. You have been assigned to draw a floor plan for room 218. Steps you must take: (Check each step as you complete them) ________ 1. Measure the dimensions of the classroom (length and width). 3 points ________ 2. Determine a scale factor that will enable you to fit the entire classroom onto a given piece of graph paper. 10 points ________ 3. Once the outline of the class is drawn, choose major items in the room that you will include in your drawing. ________ include all student and teacher desks and chairs. 5 points ________ include all large pieces of furniture – tables, closets, etc. 5 points ________ choose other items to make the drawing identifiable as room 218. 2 points ________ 4. Using your scale factor, determine the new dimensions of each object. 20 points ________ 5. Include a scale – this tells the reader how many inches represent each foot. 5 points ________ 6. Include a title for your floor plan. 5 points ________ 7. Use color and decoration to make the drawing look realistic. 5 points
