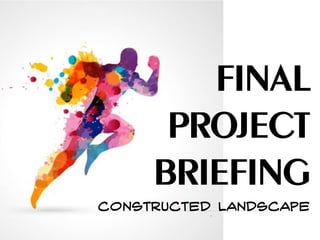
Residential Landscape Design Project Briefing (39
- 2. FINAL PROJECT Individual work 40% Submission date: 24th November 2014 (Week 16) Duration: 5 weeks (include semester break) Mode of submission: presentation board without oral presentation
- 3. Description of project Is a sequence of project 2 (research & analysis) Title of project: Residential Landscape project To expose students to small scale landscape project To acquire knowledge about design process and development
- 4. Your task 1. This is an individual project. 2. From the same site that you were doing for project 2, you are need to design the landscape for the house. 3. you have to imagine that you are going to present the landscape proposal to client (who is the house owner). 4. You have to prepare all drawings needed for every development stages.
- 5. 5. The development stages shall include; a. project description b. conceptual diagram c. schematic plan d. master plan e. cost estimation & maintenance plan 6. All drawings need to be completed manually (hand drawn & hand written) by using architectural graphic communication except for images. Images can be printed out.
- 6. a. Project description A short paragraph of your design statement, explaining about the ideas, rationale of the design and the concept. The narration should be briefly described, straight forward and informative. **note: it is advisable to complete at the end of the process.
- 8. b. Conceptual diagram 1. From site synthesis, develop a bubble diagram. Bubble diagram is used as a means to show what are spaces and activities that you want to propose at the site. 2. Next, From the bubble diagram, you need to come out with a conceptual plan. Conceptual plan is a breakdown (more detailed) of your synthesis (design solutions) and bubble diagram related to the site.
- 10. Bubble diagram
- 11. Conceptual plan
- 12. Conceptual plan
- 13. c. Schematic plan From the conceptual plan, you need to develop a schematic plan. It is also known as preliminary master plan. In schematic plan, you need to compose the elements that you want to put in your design. It should have form composition, shape and pattern of the design elements. You may provide sketches/illustrations (sections/elevations) to better represent your ideas.
- 14. schematic plan
- 15. schematic plan
- 16. Form composition
- 17. d. master plan 1. After your schematic plan is approved by your tutor, you should produce a master plan set of drawings. 2. The set of drawings include; i. master plan ii. Elevation & section iii. Hardscape palette iv. Softscape palette
- 18. Master plan
- 19. section
- 20. elevation
- 22. Hardscape & softscape palette
- 23. Hardscape & softscape palette
- 25. Hardscape & softscape palette
- 26. Hardscape & softscape palette
- 27. e. Cost estimation & maintenance plan 1. A brief estimation of costing of the landscape project. The cost estimation will be taught by guest lecturer (qs lecturer) in week 14. the cost estimation is regarded to be as preliminary bill of quantities (bq). 2. A brief maintenance plan that will also be taught during the input lecture.
- 28. Submission requirements 1. a3 presentation board. You can use any type of paper & color as long as it must be pasted on a3 board. You are advisable to use spray mount to stick your paper onto the board. spray mount
- 29. 2. You need to provide all of the following; • project description • location plan & key plan • bubble diagram • conceptual plan • schematic plan • master plan • 1 elevation & 1 section drawings • hardscape & softscape palette • cost estimation & maintenance plan 3. All presentation boards must be in landscape layout with title block in every page.
- 31. Board 2 Bubble diagram Title block 2 Conceptual plan Schematic plan Sketches/ illustrations
- 32. Board 3 Master plan Title block 3 Legend: North point scale
- 33. Board 4 elevation Title block 4 scale section scale
- 34. Board 5 Softscape palette Title block 5 hardscape palette Master plan Compulsory: type of plants Optional: common/scientific name legend
- 35. Board 6 Cost estimation Title block 6 Maintenance plan
- 36. 6. Title block will be given by lecturer. 7. You are to show progress of drawings every week during tutorial sessions to respective tutors. The progress drawings must be on butter paper, signed by tutor with date, to be compiled in a4 plastic cover and to submit together with presentation boards. 8. All drawings must be colored. You may choose any medium of coloring technique. It is not compulsory to color all, can be a portion or part of overall drawing. (this technique will be taught in class).
- 37. 9. You need to submit all presentation boards with a set of progress drawings in plastic cover on: 24 November 2014, (before 4pm) 10. work submitted late will yield 10% mark reduction. For works submitted later than 2 days, no assessment will be done. 11. You are encouraged to take photo or scan your work for e-portfolio purposes.
- 38. Marking criteria: 1. content; i. project description - 2% ii. Conceptual plan - 4% iii. Schematic plan - 4% iv. Master plan - 10% v. cost & maintenance - 5% total: 25% 2. originality, Creativity & quality of workmanship : 10% 3. Progress drawings : 5% grand total: 40%
- 39. Task during semester break: 1. Start to research on concept of garden which is suitable for house. 2. Save the images for reference. 3. Start to explore on graphic communication, practice writing & drawing using architectural style. 4. Follow instagram acc below: if_nay13 5. use following hashtag: #CL_082014 #fnbe_082014 6. Strictly For sharing info of related project only. Can be applied for other modules as well (if needed).