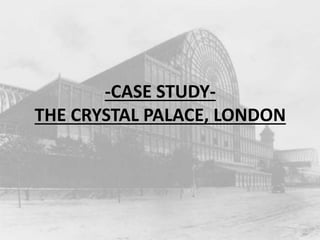
Victorian Engineering Marvel-The Crystal Palace
- 1. -CASE STUDY- THE CRYSTAL PALACE, LONDON
- 2. • Architect: Joseph Paxton • Architectural style: Victorian • Type: exhibition palace • Status: Destroyed • Completed: 1851 The Crystal Palace was a cast iron and plate glass structure originally built in Hyde Park, London, to house the Great Exhibition of 1851. The exhibition took place from 1 May to 15 October 1851, and more than 14,000 exhibitors from around the world gathered in its 92,000 m2 exhibition space to display examples of technology developed in the Industrial Revolution.
- 3. The Crystal Palace, designed by Sir Joseph Paxton, was a remarkable construction of prefabricated parts. It consisted of an intricate network of slender iron rods sustaining walls of clear glass. The main body of the building was 1,848 feet (563 meters) long and 408 feet (124 meters) wide; the height of the central transept was 108 feet (33 meters). The construction occupied some 18 acres (7 hectares) on the ground, while its total floor area was about 990,000 square feet (92,000 square meters, or about 23 acres [9 hectares]). On the ground floor and galleries there were more than 8 miles (13 km) of display tables.
- 4. DESIGN: Paxton’ design was based on a 10in x 49in module, the size of the largest glass sheet available at the time. The modular system consisted of right-angled triangles, mirrored and multiplied, supported by a grid of cast iron beams and pillars. These basic units were extremely light and strong and were extended to an incredible length of 564 meters. The design was also influenced by Paxton’s passion for bio mimicry; he drew inspiration from the giant leaves of the Victoria Amazonia water lily. Joseph Paxton's first sketch for the Great Exhibition Building Interior of the Crystal Palace
- 5. CONSTRUCTION: Fox, Henderson and co took possession of the site in July 1850 and erected wooden hoardings which were constructed using the timber that later became the floorboards of the finished building. More than 5,000 navvies worked on the building during its construction, with up to 2,000 on site at one time during the peak building phase.More than 1,000 iron columns supported 2,224 trellis girders and 30 miles of guttering, comprising 4,000 tons of iron in all. Firstly stakes were driven into the ground to roughly mark out the positions for the cast iron columns; these points were then set precisely by theodolite measurements. Then the concrete foundations were poured, and the base plates for the columns were set into them. Once the foundations were in place, the erection of the modules proceeded rapidly
- 6. . Connector brackets were attached to the top of each column before erection, and these were then hoisted into position. The project took place before the development of powered cranes; the raising of the columns was done manually using shear legs (or shears), a simple crane mechanism. These consisted of two strong poles, which were set several meters apart at the base and then lashed together at the top to form a triangle; this was stabilized and kept vertical by guy ropes fixed to the apex, stretched taut and tied to stakes driven into the ground some distance away. Using pulleys and ropes hung from the apex of the shear, the navvies hoisted the columns, girders and other parts into place. Partial front (left) and rear (right) elevations of the Crystal Palace Plan of crystal palace
- 7. SIGNIFICANCE OF IT'S DESIGN IN TERMS OF CONSTRUCTION TECHNIQUE: The geometry of the Crystal Palace was a classic example of the concept of form following manufacturer's limitations- the shape and size d the whole building was directly based around the size of the panes of glass. The original Hyde Park building was essentially a vast, flat roofed rectangular hall. A huge open gallery ran along the main axis, with wings extending down either side. The main exhibition space was two stories high, with the upper floor step in from the boundary. Most of the building had a flat-profile root, except for the central transept, which was covered by a 72 foot wide barrel vaulted roof that stood 168 feet high at the top of the arch. Both the flat-profile sections and the arched transept roof were constructed using the key element of Paxton's design - his patented ridge-and-furrow roofing system, which had first use at Chatsworth. The basic roofing unit, in essence, took the form of a long triangular prism, which made it both extremely light and very strong, and meant it could be built with the minimum amount of materials.
- 8. A tree enclosed within the Crystal Palace. The last major components to be put into place were the sixteen semi-circular ribs of the vaulted transept, which were also the only major structural parts that were made of Wood. These were raised into position as eight pairs, and all were fixed into place within a week. The entire structure was assembled with extraordinary speed-the team of 80 glaziers could fix more than 18,000 panes of sheet glass in a week and the building was complete and ready to receive exhibits in just five months. When completed The Crystal Palace provided an unrivaled space for exhibits, since it was essentially a self-supporting shell standing on slim iron columns with no internal structural walls whatsoever. Because it was covered almost entirely in glass, it also needed no artificial lighting during the day thereby reducing the Exhibition's running costs. https://en.wikipedia.org/wiki/The_Crystal_Palace
