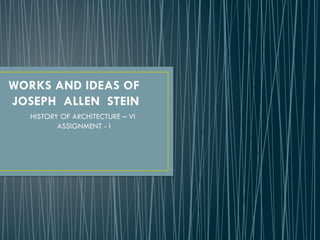
WORKS OF JOSEPH ALLEN STEIN.pdf
- 1. WORKS AND IDEAS OF JOSEPH ALLEN STEIN HISTORY OF ARCHITECTURE – VI ASSIGNMENT - I
- 2. Joseph Allen Stein, an American architect who chose to settle in India. A Padma Shri awardee, he was well known for his elegant, simple and ecologically gentle architecture and his buildings today are recognized as landmarks worthy of preservation. He is known for his trail of architectural establishments across the regions, from America to the Indian land. Having born in the city of Omaha, USA, he had his nascent architectural vision grow with the inspirations from the modern American cities and the design solutions revolving around them.
- 3. • His ideas had a major focus on design solutions to the common population. Greatly inspired by the works of F L Wright and Louis Sullivan, his style of ‘Regional Modernism’ took a surprisingly different turn from the Bauhaus Modernism of that time. • Regional Modernism focused on the use of natural organic materials such as brick, stone, and wood that had the right blend of simplicity and detail. • The designs developed during World War II were an easy assemblage of structural concrete blocks with cantilevered roof and fewer structural supports with other design prototypes including the walls made of straw. HIS WAY OF IDEAS:
- 4. • His step into Indian architecture took place at Kolkata where he was the first Head of the Department of Architecture at Bengal Engineering College, Howrah. • His vision in bringing architectural solutions with low-cost housing had their appendage in India with his research works in developing the prototypes for urban and rural housing that was exhibited at the International Exhibition of Low Housing in New Delhi. • The ultimate idea was on reduction in the use of wood and metal aiding the ease of construction. • The elegant Californian houses designed by Joseph Allen took their abode amidst the lush landscape of the land that was significant enough to be allowed inside the spatial boundaries with a visual connection through the glass faces.
- 6. THE EXPRESS TOWERS. • The Express Towers is a 25-storey building located on Marine Drive in Nariman Point, Mumbai. • Upon its completion in 1972, the 105 metres (344 ft) building was the tallest building in South Asia for about two years. • The building serves as the corporate headquarters of Indian Express Limited, which also owns the building.
- 7. • The Express Towers is valuable, for it was the only high-rise Stein ever designed; the building is unique for the way it connects to the ground. • The tower block rises from a terrace garden above a three floor high podium. • Even in mid 1960s, he recognized the increasing use of cars particularly for a commercial building like this. • Thus a full floor at street level was dedicated to parking, visitors on foot were brought into the building by a gentle ramp on the floor above and also allowed to pass through the building by another ramp on the other side.
- 8. • The lift and stairs core in the centre of the tower block allowed openings on all four sides. • Cantilevered balconies at lintel level protect the full height windows from sun and rain. • While occupants have a magnificent views of the Arabian Sea on one side and the city and the harbour on the other. • The Express Towers at the time it was completed was the tallest building in South Asia, a position it held for about two years. • It surpassed the 101 metres (331 ft) Habib Bank Plaza in Karachi.
- 9. INDIA HABITAT CENTRE (IHC) • The India Habitat Centre is a multipurpose building in New Delhi, India. • The India Habitat Centre is one of India’s most comprehensive convention centers that is aimed at bringing individuals and institutions working in diverse habitat and environment related
- 10. • The India Habitat Centre was started in 1993. The public agency for Housing and Urban Development Corporation Ltd (HUDCO) wanted an office building for its workers and made the unprecedented decision to invite chosen non-profit organisations that shared their concern with habitat to share that work space. • The chairman of HUDCO and the architect Joseph Allen Stein decided to radically change the traditional image of an office building as an architectural project and transformed it into an urban design project. • The space was designed to permit the members of the Centre to share services both inside and outside the building with multiple courtyards, common meeting rooms, shared parking area, library, restaurants, museum, and hotels, some of which are open to the general public. Constructed on nine acres in an urban area, the building eschewed traditional building materials and techniques.
- 11. • THE IHC BUILT IN 1988 WAS DESIGNED AS A MODERATELY DENSE COMPLEX OF INSTITUTIONAL AND OFFICE WORKSPACES, CONFRENCES AND LIBRARY FACILITIES FOR PEOPLE INVOLVED WITH THE ENVIRONMENT AND HABITAT ISSUES. • THE EXTERNAL FACQADE IS OF EXPOSED RED BRICKS, EXPOSED COCRETE AND GLASS. • USE OF HORIZONTAL AND VERTICAL RIBBON WINDOWSZ HAVING SLOTS IN THEM FOR PLANTATION PURPOSES. • CAREFULLY CONCEIVED BRICK PATTERNS IN THE COURTYARDS AND VARIEGATED BRICK COURSING IN THE BUILDING’ VERTICAL PIERS.
- 12. • CONNECTION BETWEEN DIFFERENT BUILDING BLOCKS THROUGH AERIAL WALKWAYS. • LANDSCAPED COURTYARDS CREATED BETWEEN THE DIFFERENT BUILDING BLOCKS. • CONSTANT FLOW OF NATURAL AIR THROUGH THE COURTYARD. • SUNLIGHT SLTREAMS INTO THE SPACE, BEING BROKEN BY THE LARGE SPACE FRAME STRUCTURE ON THE ROOF LEVEL WITH BLUE REFLECTORS THAT CAN BE ALIGNED TO PROVIDE SHADE DURING SUMMER AND ALOW THE WINTER SUN TO PASS THROUGH.