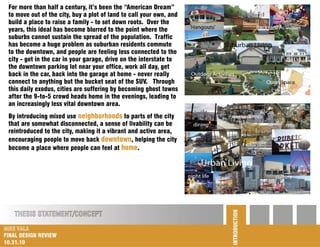
Thesis, Final Design Review
- 1. THESIS STATEMENT/CONCEPT For more than half a century, it’s been the “American Dream” to move out of the city, buy a plot of land to call your own, and build a place to raise a family - to set down roots. Over the years, this ideal has become blurred to the point where the suburbs cannot sustain the spread of the population. Traffic has become a huge problem as suburban residents commute to the downtown, and people are feeling less connected to the city - get in the car in your garage, drive on the interstate to the downtown parking lot near your office, work all day, get back in the car, back into the garage at home - never really connect to anything but the bucket seat of the SUV. Through this daily exodus, cities are suffering by becoming ghost towns after the 9-to-5 crowd heads home in the evenings, leading to an increasingly less vital downtown area. By introducing mixed use neighborhoods to parts of the city that are somewhat disconnected, a sense of livability can be reintroduced to the city, making it a vibrant and active area, encouraging people to move back downtown, helping the city become a place where people can feel at home.
- 2. METHODOLOGY DEFINING WHAT SUBURBAN AND URBAN• MEAN COLLECTING A CATALOG OF IMAGES• THAT DESCRIBE THE DEFINITIONS COLLAGING IMAGES TO ILLUSTRATE• IDEAS START TO WORK ON SCHEMES THAT• INCORPORATE THE SPATIAL IDEAS COLLAGE OVER THE SCHEMES• PRECEDENT ANALYSIS REVISITATION• WORK IN DIFFERENT SCALES (MASTER-• PLAN, PUBLIC SPACE OF NEIGHBOR- HOOD, UNIT)
- 3. URBAN - WHERE SOMEONE COULD LIVE AND ACCESS MOST OF THEIR DAILY NEEDS AND WANTS WITHOUT THE NEED FOR A CAR (NOT TO SAY THAT CARS ARE NOT ALLOWED OR ACCOUNTED FOR, JUST NOT NECESSARY). AN URBAN AREA DOES NOT NECESSARILY HAVE TO BE A MAJOR METROPOLITAN AREA IF IT MEETS THE RE- QUIREMENT ABOVE. SUBURBAN - LESS CENTRALIZED PLACES WHERE A CAR IS NECES- SARY FOR DAILY FUNCTIONS - VERY FEW THINGS ARE ACCESSIBLE BY WALKING. HOUSING IS USUSALLY SINGLE-FAMILY STYLE, DE- TATCHED HOMES. BY THE HOMES BEING DETACHED, PEOPLE HAVE AN IMPRESSION THAT THEY HAVE MORE PERSONAL SPACE. NEIGHBORHOOD - A MIX OF URBAN AND SUBURBAN; COMBINING THE WALKABILITY OF THE CITY WITH THE MORE INDIVIDUAL SPA- TIAL FEATURES OF THE SUBURB. INCLUDES RESIDENTIAL AREAS, RETAIL, COMMERCIAL, SERVICE AMENITIES, COMMUNITY SPACES, ETC. ALL WITHIN A CITY LOCATION. LEXICON
- 4. TERMS OF CRITICISM IS THE NEIGHBORHOOD SUITABLE FOR FAMILIES?• DOES IT PROVIDE MOST (IF NOT ALL) AMENITIES THAT THE SUBURB PROVIDES?• DOES IT PRESERVE THE CHARACTER OF DOWNTOWN BY ACKNOWLEDGING THE CONTEXT• OF THE EXISTING URBAN FABRIC DOES IT ALLOW FOR RESIDENTS FLEXIBILITY/CHANGE AND GROWTH?• DOES IT ALLOW FOR MULTIPLE METHODS OF INTERACTION BETWEEN RESIDENTS?• DOES IT PROVIDE OUTDOOR SPACES THAT ARE ACCEPTABLE PLAY/RECREATION/• RELAXATION SPACES? DOES THE PLACE AND SPACES CREATED BY THE DESIGN ENCOURAGE AN AFFIRMATIVE• ANSWER TO THE QUESTION, “WOULD YOU LIVE DOWNTOWN IF YOU HAD THE OPPORTUNITY TO LIVE HERE?”
- 5. SITE MAJOR HIGHWAYS DOWNTOWN CENTER SCIOTO RIVER PROJECT SITE
- 6. SITE FIGURE GROUND DIAGRAM OF SITE AND IMMEDIATE SURROUNDINGS
- 10. DIAGRAM OF ADJACENT ACTIVITIES/ ATTRACTIONS/ AMENI- TIES (GREEN = 5 MIN WALK, YELLOW = 10 MINUTE WALK, RED = 25 MINUTE WALK) SITE
- 12. DENSITY
- 13. BORNEO SPORENBURG, AMSTERDAM, NETHERLANDS CREATES COMMUNITY THROUGH CLOSENESS “THE DEVELOPMENT DEMON- STRATES THAT FAMILY HOUSING IS NOT INCOMPATIBLE WITH DENSE URBAN AREAS.”1 1 - http://www.cabe.org.uk/case-studies/ borneo-sporenburg
- 14. BORNEO SPORENBURG, AMSTERDAM, NETHERLANDS
- 15. ‘8’ HOUSE, BIG ARCHITECTS
- 16. MASTER PLANNING
- 18. SECTION STUDIES
- 19. CHARETTE #1 - BBQ, BIRTHDAY, BLOCK PARTY
- 20. CHARETTE #1 - BBQ, BIRTHDAY, BLOCK PARTY
- 21. CHARETTE #1 - BBQ, BIRTHDAY, BLOCK PARTY
- 22. CHARETTE #1 - BBQ, BIRTHDAY, BLOCK PARTY
- 23. CHARETTE #1 - BBQ, BIRTHDAY, BLOCK PARTY
- 24. CHARETTE #1 - BBQ, BIRTHDAY, BLOCK PARTY
- 25. CHARETTE #1 - BBQ, BIRTHDAY, BLOCK PARTY
- 26. CHARETTE #2 - PARKING GARAGE RENOVATION
- 27. CHARETTE #2 - PARKING GARAGE RENOVATION
- 28. CHARETTE #2 - PARKING GARAGE RENOVATION
- 29. CHARETTE #2 - PARKING GARAGE RENOVATION
- 30. CHARETTE #2 - PARKING GARAGE RENOVATION
- 31. CHARETTE #2 - PARKING GARAGE RENOVATION
- 32. CHARETTE #2 - PARKING GARAGE RENOVATION
- 33. CHARETTE #2 - PARKING GARAGE RENOVATION
- 34. CHARETTE #3 - PATH TO THE PARK
- 35. CHARETTE #3 - PATH TO THE PARK
- 36. CHARETTE #3 - PATH TO THE PARK
- 37. CHARETTE #3 - PATH TO THE PARK
- 38. CHARETTE #3 - PATH TO THE PARK
- 39. OVERALL DESIGN - INTEGRATING DETAILS WITH BIG PICTURE
- 40. OVERALL DESIGN - VIGNETTES
- 41. OVERALL DESIGN - VIGNETTES
- 43. OVERALL DESIGN - VIGNETTES
- 44. OVERALL DESIGN - VIGNETTES
- 45. OVERALL DESIGN - VIGNETTES
- 46. OVERALL DESIGN - VIGNETTES
- 47. OVERALL DESIGN - VIGNETTES
- 48. OVERALL DESIGN - VIGNETTES