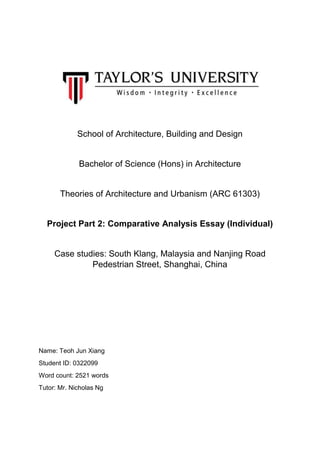This document provides a comparative analysis of two case studies - South Klang, Malaysia and Nanjing Road Pedestrian Street, Shanghai, China. The analysis examines the similarities and differences between the sites based on patterns of social activities, types of contact points, and degrees of contact intensity.
The two sites are situated in urban contexts and are commercial areas, however they differ in the types of commercial activities. South Klang is a mixed-use commercial area while Nanjing Road is a designated leisure and entertainment area. This leads to differences in the types of outdoor activities, attractions, and usable spaces observed at each site. Unplanned uses of space also differ, with informal parking occurring in South Klang and tai chi practice






















