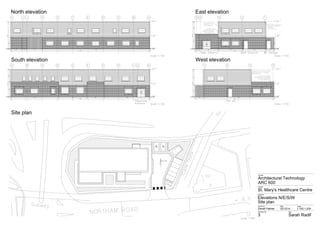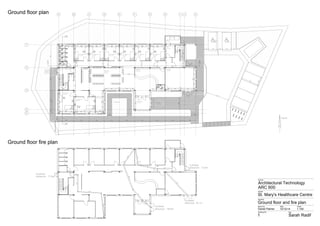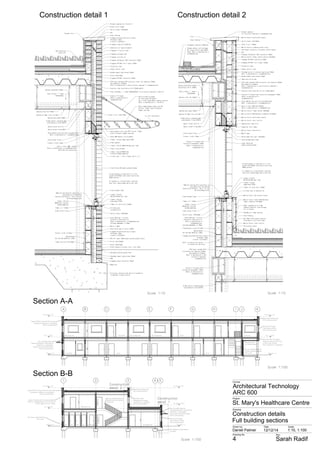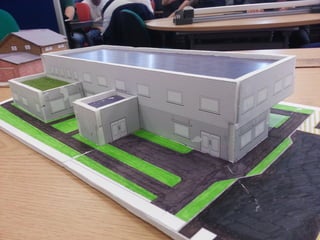This document contains architectural drawings and details for the St. Mary's Healthcare Centre project. It includes floor plans, elevations, sections and construction details at various scales. The drawings were created by Daniel Palmer for his Architectural Technology course and were revised by Sarah Radif. They provide layouts and technical specifications for the proposed building.




