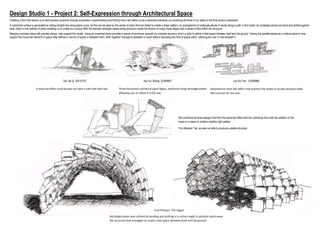1) The document describes a design studio project focused on self-expression through architectural space.
2) Students combined three design ideas - a cylindrical surface generated by a sliding line, a series of linked rectangular planes bent to create a spiral structure, and overhead and parallel planes to define an enclosed space.
3) Their final design, called "The Vague", included three horizontal cylindrical spirals made of bent rectangular planes to provide a wavy, relaxing feel and function as a table, with a geometric maze pattern outlining its shape.
