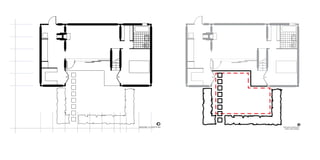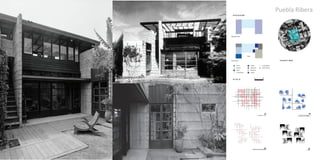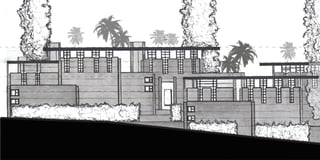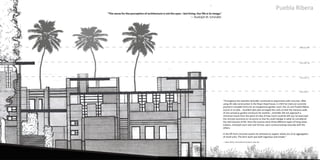El Pueblo Ribera Court, designed by Rudolph Schindler between 1923 and 1925, is a multi-dwelling complex in La Jolla, California consisting of 12 vacation rental units. The design emphasizes integration with the environment, featuring outdoor stairways, roof terraces, and private garden spaces to promote privacy and ocean views. Schindler's innovative use of materials and structural design reflects a balance between economy and comfort, creating a blend of architecture and landscape.
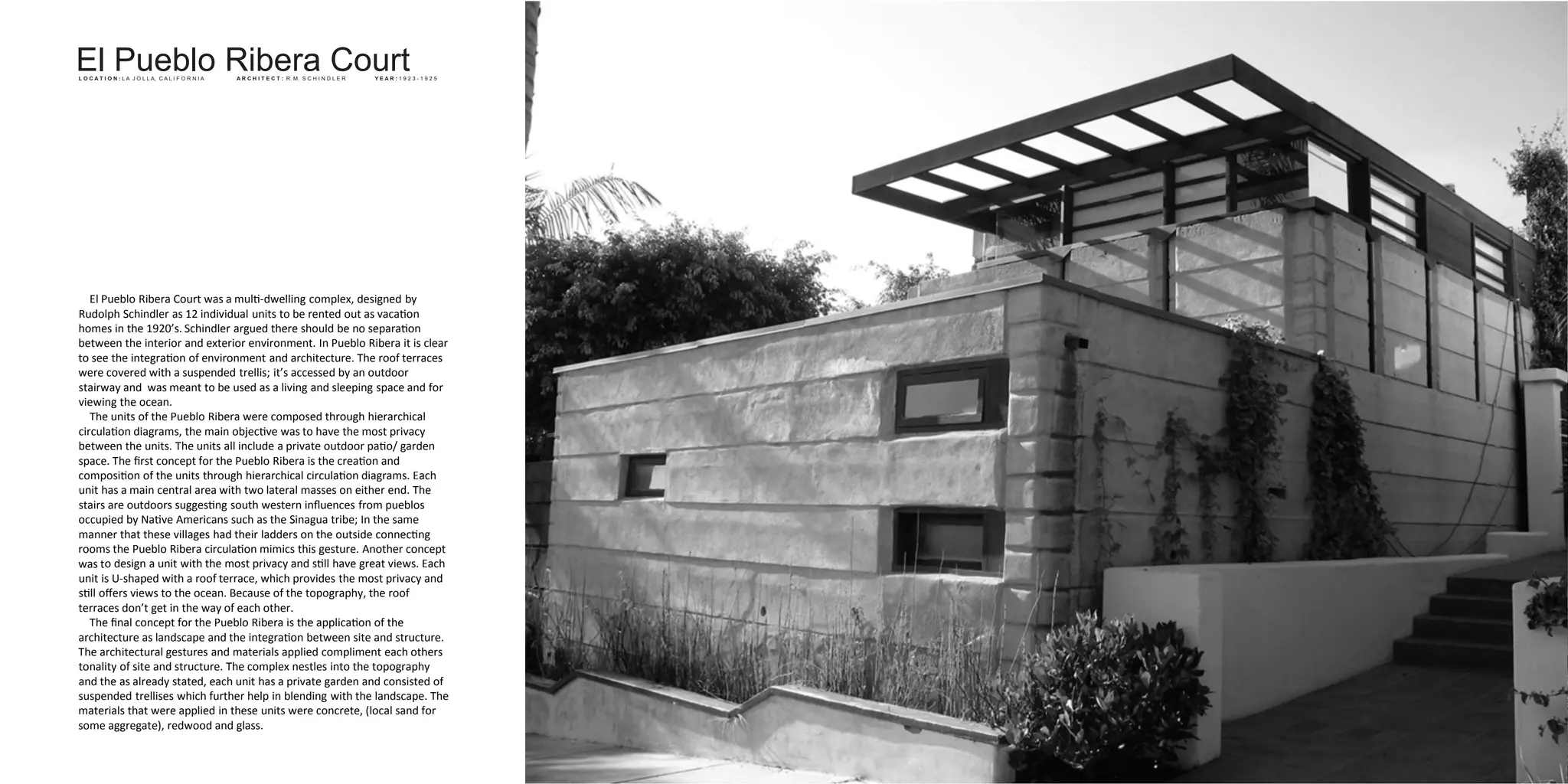
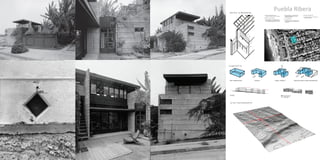
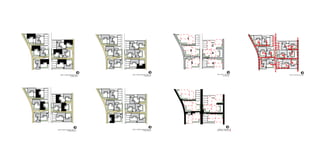
![Puebla Ribera
RM-3-7 permits a maximum density of 1 dwelling unit for each
1,000 square feet of lot area
P R I V A T E S P A C E S
ROOFTOP TERRACE AND PATIO V I E W S G E O M E T R Y
M A T E R I A L E N C L O S U R E [ P E R I M E T E R ]
2ND LEVEL
GROUND LEVEL
C O N C R E T E S LA B S
S T R U C T U R E
ROOF TERRACE
2ND FLOOR
GROUND FLOOR](https://image.slidesharecdn.com/puebloribera-141201234350-conversion-gate01/85/Pueblo-ribera-ai-4-320.jpg)
