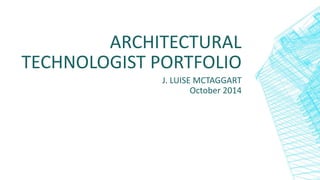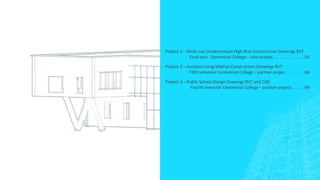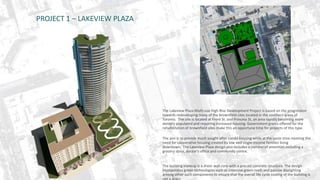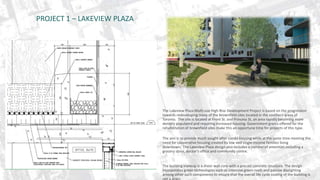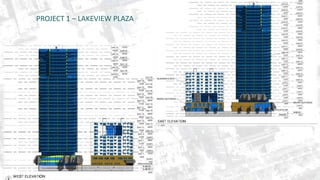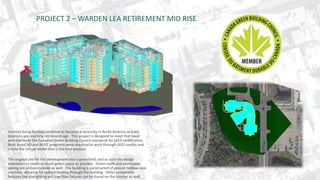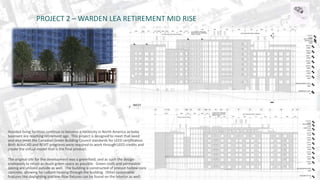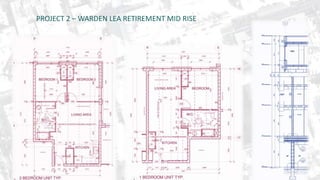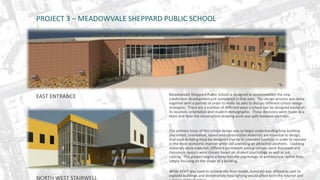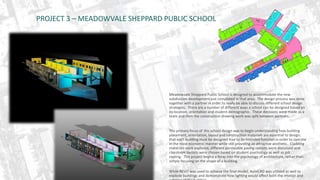The document is a portfolio of architectural projects by J. Luise McTaggart, detailing three key projects: a multi-use condominium high-rise, an assisted living mid-rise, and a public school design. Each project incorporates sustainable practices and innovative design approaches tailored to specific community needs, including amenities and green building technologies. The portfolio illustrates a collaborative design process and a focus on economic functionality while maintaining aesthetic appeal.
