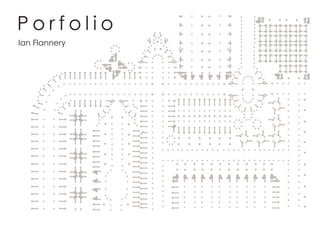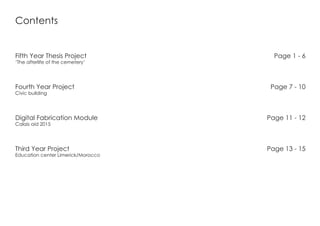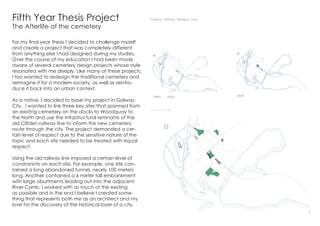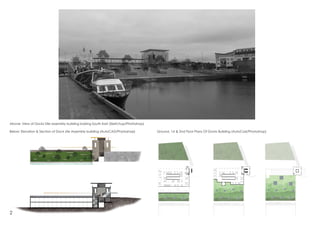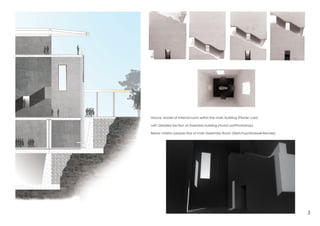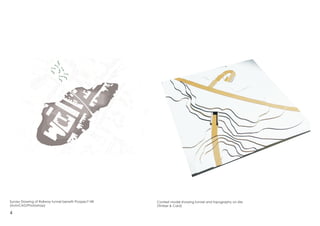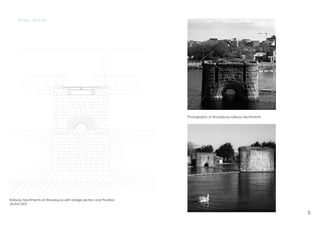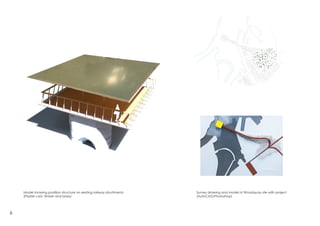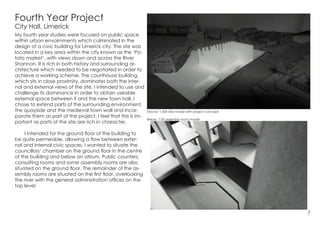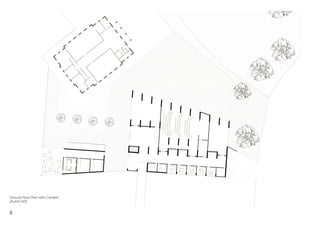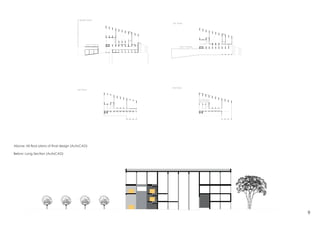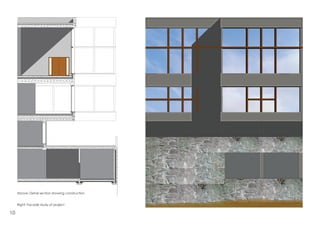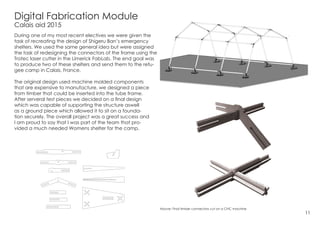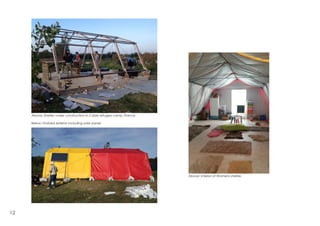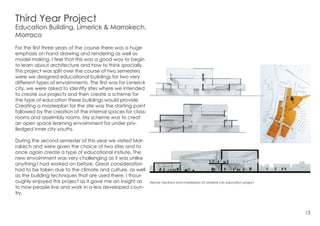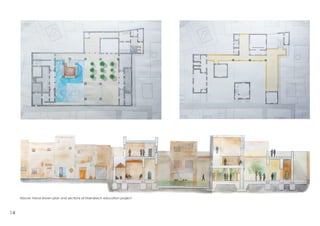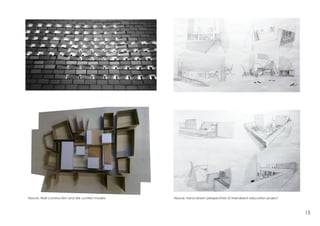This document provides an overview of Ian Flannery's portfolio, including summaries of several past projects:
1) His fifth year thesis project involved redesigning three cemetery sites in Galway City linked by the remnants of an old railway line, incorporating the existing infrastructure and history into new designs.
2) His fourth year civic building project was a design for a new city hall in Limerick situated on the River Shannon, negotiating the context and allowing permeability between interior and exterior spaces.
3) During a digital fabrication module, Ian helped design and produce timber connectors for emergency shelters based on Shigeru Ban's designs, which were sent to a refugee camp in Calais, France.
4) Ian
