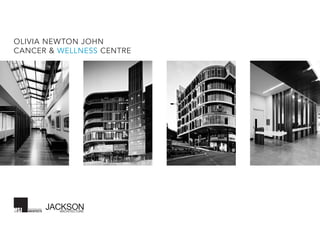
Olivia newton john presentation
- 1. OLIVIA NEWTON JOHN CANCER & WELLNESS CENTRE
- 2. WHAT IS WELLNESS? Sharing of information Empowering the patient Providing diversions Options & choices Eliminating environmental stresses Emotional & spiritual support of the patient Alternative care settings
- 3. The goal sought by Olivia Newton-John was “to express the aspirational edge; where desire and hope within each patient remains uppermost in their thoughts.”
- 5. SERVICES PROVIDED Chemotherapy & Apheresis 25 Chairs 4 Apheresis Translational Research & Clinical Trials Laboratories over 3 levels Radiotherapy 4 Linacs 2CT + Brachytherapy Multidisciplinary Clinics 16 rooms Inpatient Care Oncology 32 Beds Haematology 32 Beds Palliative Care 22 Beds Satellite Pharmacy Cytotoxic Suite
- 6. STRATEGIC ORGANISATION OF CLINICAL SPACES Entry Level Day Patients, Wellness Centre, Educating & Research
- 7. Section
- 8. Pivotal to its design, the facility offers patients and staff continual access and visual connection to the central courtyard which is gently wrapped and nurtured by the building facade.
- 10. The Acute and Palliative Care wards are located on the upper levels, expressively designed to overlook the Valley to the south, with north sun derived from the courtyard on the opposite side. As designers we wanted to distinguish the ONJ as “different” or “special” fitting in with the Heidelberg urban landscape to become an expressive distinctive form of the Austin Hospital. Inpatients units are connected to: Laboratories Staff recreation & collaboration spaces Upper Plan
- 14. Olivia wanted a courtyard & a patient centre that was not “health department” driven; & this was not hard for the architects to provide; it came in the form of Zeltner Hall, already a historic gathering space on the site; somewhat under used & readily available to convert into an educational & reception lounge for patients. A Verandah overlooked a tiered garden, now rebuilt with running water & flower beds, leading the eye down to a lower sun terrace just outside the patient lounge - light, sun & fresh air ensure optimism.
- 15. WELLNESS GARDEN
- 16. The goal sought by Olivia Newton-John was to make a centre that had a “feel good spirit” about it. Careful attention was paid to colours, sunlight and shade, tranquillity and softness, a critical balance, alongside the clinical setting of oncology treatment, radiology, operating theatres and research.
- 17. A design that recognises wellness allows each patient to play an encouraging role amongst their peers, along with family and support friends. The Facility delivers cutting-edge clinical care in a tranquil environment that reduces stress on patients, visitors and staff.
- 19. The oncology ‘day room’ is designed in the form of a huge bay window, looking into the “Tree of Life” in the foreground. In the distance the Yarra Valley and the Dandenong mountains are readily on view. ALTERNATIVE CARE SETTINGS
- 22. Spaces for investigation of the treatment regime & empowering the patient. Spaces for relaxation & repose.
- 24. Patient rooms that provide outlook & natural ventilation.
- 26. The building is supported by intuitive way-finding and clear signage, organised around two strong circulation axes. The intersection of these culminates in the main entry space with direct links (north and south) connecting ONJ with Lance Townsend building and east/west connecting ONJ with Zeltner Hall.
- 27. An overall impression of openness is developed here to encourage staff to enlighten each other, so avoiding the desperate “territoriality” of departments generally apparent in most large Australian hospitals.
- 32. One of the key drivers to its eventual form, was considering the approach of the patients, visitors and carers to the facility – and of course the binding relationship with Austin Health – we understand the nature of cancer treatment means patients are “frequent flyers” – this had significant impact on the overall design of the building, in particular its necessity to be engaging & welcoming and of appropriate scale.
- 36. Its curved facade appears as a “softer” building, where multi-coloured sunshades filter the light and take on a natural connection with the hillside. Inside, a connected curving journey (different to the adjacent laboratory corridors) links bedrooms, meeting areas and in particular, the ”look out” cantilevered lounges, sitting into the “curves”, to get a 180 degree view of the surrounding landscape.
- 37. Operable windows, accessible balconies, double glazed windows and sun-shading screens provide “patient autonomy” – allows patients the ability to control their own level of comfort as they would in their own home - open a window, control their own lighting, step outside on the balcony etc.
- 38. Glazed stairs to the east and west that act as beacon lights at night and ground the building.
- 40. The building was designed to maximise energy efficiency and minimise environmental impacts. Building systems were selected to maximise comfort levels, such as the choice of passive chilled beams over air conditioning. Natural light has been harnessed and natural finishes, colours and textures used, to create a sense of bringing the outdoors inside.
- 41. -- Reduction in water consumption of 40% against comparable facilities -- Rain water harvesting -- Reuse of reverse osmosis water for irrigation -- Evaporative cooling -- 100% fresh air -- Heat exchanges to aid heat recovery -- Chilled beam low pressure diffusers providing greater efficiency in patient areas -- Accessible balconies and openable windows in palliative care area -- Solar hot water -- Significant access to daylight multiple areas for sun ACHIEVED A 4 STAR GREEN STAR RATING
- 42. Winner: Excellence in Construction of Commercial Building over $80M at the Master Builders Association of Victoria Awards 2014 2013 Healthcare Environment Awards Acute Care Honourable Mention Centre for Health Design USA “Providing social interaction for patients and their carers in a supportive noninstitutional and comforting environment promotes and supports better patient outcomes.” Megan Gray Project Director ONJCWC AWARDS
