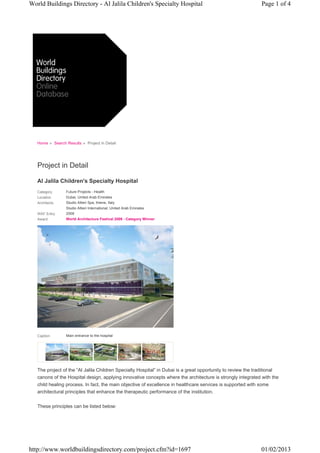
WBD-WFA_2009
- 1. Home » Search Results » Project in Detail Category Location Architects WAF Entry Award Caption Project in Detail Al Jalila Children's Specialty Hospital Future Projects - Health Dubai, United Arab Emirates Studio Altieri Spa, thiene, Italy Studio Altieri International, United Arab Emirates 2009 World Architecture Festival 2009 - Category Winner Main entrance to the hospital The project of the “Al Jalila Children Specialty Hospital” in Dubai is a great opportunity to review the traditional canons of the Hospital design, applying innovative concepts where the architecture is strongly integrated with the child healing process. In fact, the main objective of excellence in healthcare services is supported with some architectural principles that enhance the therapeutic performance of the institution. These principles can be listed below: Page 1 of 4World Buildings Directory - Al Jalila Children's Specialty Hospital 01/02/2013http://www.worldbuildingsdirectory.com/project.cfm?id=1697
- 2. • a friendly hospital concept avoiding the usual division between healthcare structures and community. • a rational functional layout • single bed rooms • well connected departments reducing the time of connection between them • application of international standards • a Family centred structure that allows the continuous integration between patient and family during the entire care process • a child friendly structure The “Al Jalila Children Specialty Hospital” design approach accomplishes these principles through the realization of a horizontal model, allowing a strong integration between services and wards units. In addition, a flexible structure permits changes and expandability in the future and therefore to satisfy evolving medical needs. All of this will allow to offer the same quality of healthcare services. The integration of nature is not only intended for decoration but mainly to make it a relevant element for healing treatments. The children are intended as unique and individuals with their own specialized needs. The new hospital creates for them a kid and family size place in a safety environment, encouraging the family support, stimulating children senses and constant education. Balanced spaces, greenery and fresh air ventilation, contributes for a playful and supportive atmosphere creating a feeling between child and hospital. Playing as a way of pain reduction is essential for emotive, stress and anxiety control using innovative interactive technologies. A place that stimulates the participation and the imagination of the children in terms of visual sense, touchable and interactive surfaces, sinuous and fantastic shapes, integrating music, art, nature and pets as a health and wellness encourage. Motivating skin to skin relationships, this design becomes also an important tool for the staff that can operate in a pleasant environment. This innovative layout contains spaces dedicated to involve family and caregivers allowing them to continue their normal life sitting beside the child. The use of natural light, greenery and healing landscape guarantee high level of indoor air quality enhancing noise barriers and creates a pleasant environment. The nature is accessible through the gardens and all the internal circulation is easy and intuitive way finding. The Energy Saving strategies for this building have been treated using different constructive solutions that allows sensible reductions in the global energy consumption. For example the active wall facade system using the HVAC aspiration system creates an internal flow inside the cell facade maintaining the room temperature and comfort stable during the day reducing major cost for energy generation, especially considering the temperature average in this country. Gardens in the terraces and in the top roof will provide a great sun insulation with the added value of pleasant areas for inpatients and staff outdoor activities. More than 5000 sqm of solar panels located in the roof of the hospital and covering the parking places, will provide enough energy to satisfy the autonomy of certain systems of the building. In addition, the water treatment concept, will provide also the possibility to reduce the general need reusing the water for other purposes like toilet reuse or irrigation. "Al Jalila Children Specialty Hospital" will provide tertiary and quaternary highly specialized health care assistance for 200 inpatients, 40 intensive care inpatients plus 6 dialysis beds in a total area of 67.000 sqm of new structure completely surrounded by greenery and gardens. Located in an area of 98.000 sqm inside the exiting Al Wasl Hospital Campus, this stand alone structure is composed by 1 basement plus four levels providing also accommodations for families and three royal suites dedicated for the Royal Family. More than 50.000 sqm of external terraces and gardens dedicated for public and inpatients and 210 underground Page 2 of 4World Buildings Directory - Al Jalila Children's Specialty Hospital 01/02/2013http://www.worldbuildingsdirectory.com/project.cfm?id=1697
- 3. parking places and 260 external parking places complete the general project. DATE: Competition: 12/2008 Design Development: 07/2009 State: Under construction Inauguration scheduled: end of 2010 ESTIMATED COST: € 200M Lead Architect » Professional Credits » Architect Mr Giulio Altieri Studio Altieri International United Arab Emirates Architect Mr Luca Cerutti Studio Altieri Spa Italy Architect Mr Lucas Fornari Studio Altieri Spa Italy Chief architect Mr Alberto Altieri Studio Altieri International United Arab Emirates Civil Engineer Mr Paolo Muffato Studio Altieri Spa Italy Client / Developer DUBAI HEALTH AUTHORITY United Arab Emirates Health management Mr Salah Fakhouri studio altieri international United Arab Emirates Hydraulic Engineer Mr Carlo Altieri Studio Altieri Spa Italy Landscape Architect Mrs Valentina Altieri Studio Altieri Spa Italy Page 3 of 4World Buildings Directory - Al Jalila Children's Specialty Hospital 01/02/2013http://www.worldbuildingsdirectory.com/project.cfm?id=1697
- 4. Local consultant Mr Adnan Saffarini Saffarini Office United Arab Emirates Project Manager Mr Francesco Viero Studio Altieri Spa Italy Staff Architect Mr Alessandro StefanuttiHome | Contact Us | Ts & Cs | Sitemap © 2008 World Buildings Directory. All rights reserved. Site by Frontmedia Page 4 of 4World Buildings Directory - Al Jalila Children's Specialty Hospital 01/02/2013http://www.worldbuildingsdirectory.com/project.cfm?id=1697