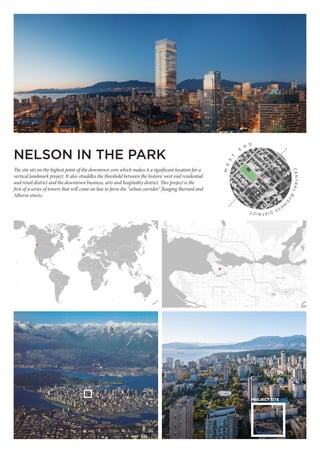This document discusses a proposed vertical landmark project located in the downtown core of Central Business District. It would be the first of several towers forming an "urban corridor" along Burrard and Alberni streets. Because of its high elevation, the proposal has great potential to become a primary vertical marker within the city's dome-shaped skyline. The project, called Nelson in the Park, aims to be environmentally sustainable through features like a clean energy nest, heat recovery ventilation units, and a highly insulated facade. It is designed to significantly reduce carbon emissions compared to other buildings and offset 600 tons of carbon emissions per year.









