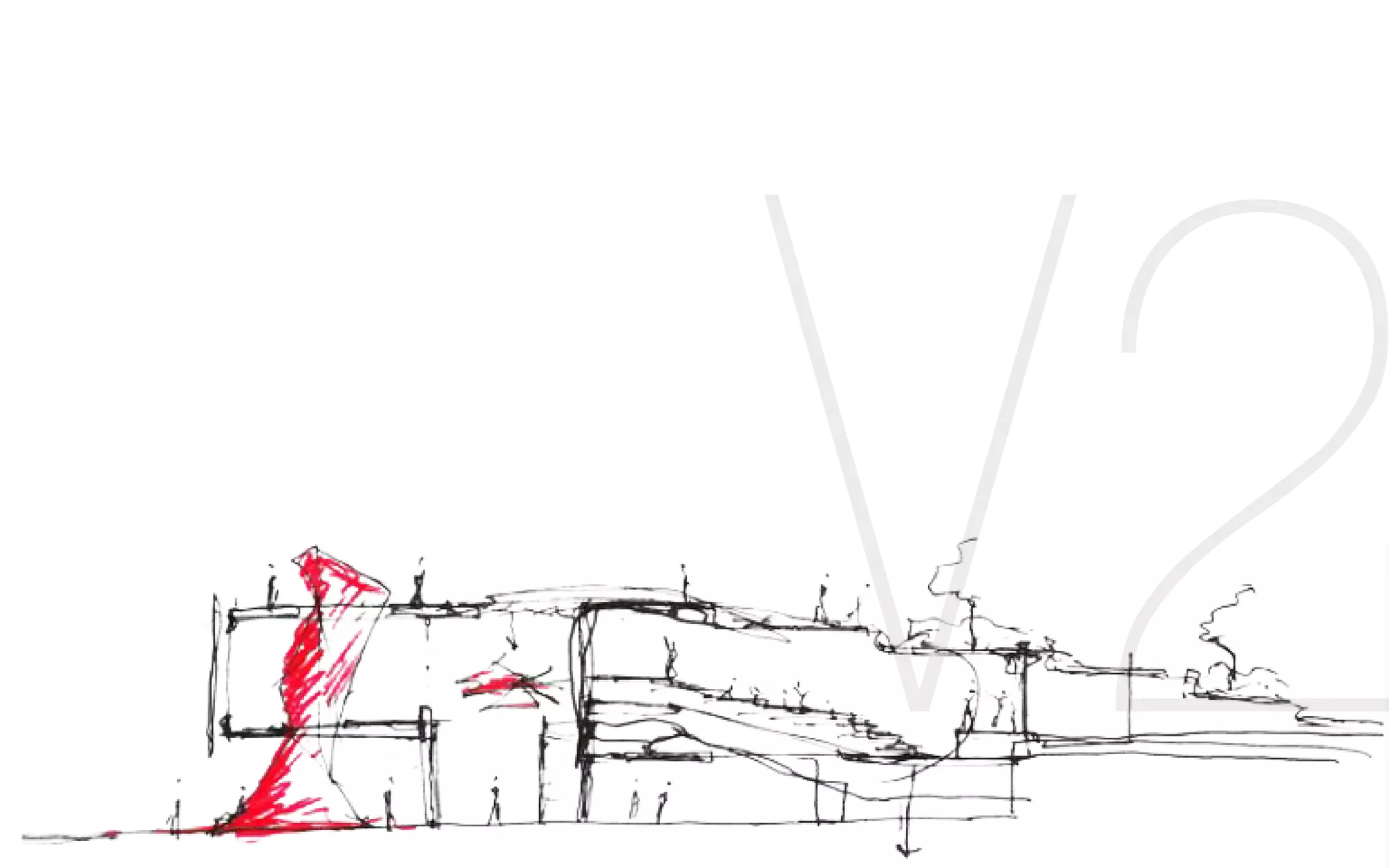This document contains summaries of 4 design projects by Keith Edwards:
1. A community performing arts center in Salisbury, MD that focuses on gathering space and reconnecting the community.
2. A drug rehabilitation facility in San Francisco's Mission District that uses transparent "curtains" between private and public spaces to encourage community while respecting privacy.
3. A redesigned space for a University of Maryland student organization that assists with business startups, providing work and meeting areas as well as a lounge.
4. Personal design prototypes by Keith Edwards including a foldable laundry rack/surface, stackable desk organizers, and wall-mounted desk accessories.

![[CONTENTS]
PROJECTING ARTS
2MM TO RECOVERY
STARTUP SHELL
EDWARDS DESIGNS](https://image.slidesharecdn.com/graduateportfolio2-150219185632-conversion-gate02/75/Keith-Edwards-Graduate-portfolio-2-2048.jpg)
![[PROJECTING ARTS]
Arch 403
Community-Performing Arts Center
Location: Salisbury, MD
Spring 2014
Professor James Tillghman](https://image.slidesharecdn.com/graduateportfolio2-150219185632-conversion-gate02/75/Keith-Edwards-Graduate-portfolio-3-2048.jpg)


![[2MM TO RECOVERY]
Arch 403
Drug Rehabilitation Facility
Location: Harrison St & 22nd St
Fall 2015
Professor Neeraj Bhatia](https://image.slidesharecdn.com/graduateportfolio2-150219185632-conversion-gate02/75/Keith-Edwards-Graduate-portfolio-6-2048.jpg)


![[STARTUP SHELL]
Campus Student Organization Space
Re-deign
Location: University of Maryland Campus
Fall 2015](https://image.slidesharecdn.com/graduateportfolio2-150219185632-conversion-gate02/75/Keith-Edwards-Graduate-portfolio-9-2048.jpg)

![[edwards | designs]
Personal Designs
Fall 2015 - Present](https://image.slidesharecdn.com/graduateportfolio2-150219185632-conversion-gate02/75/Keith-Edwards-Graduate-portfolio-11-2048.jpg)

