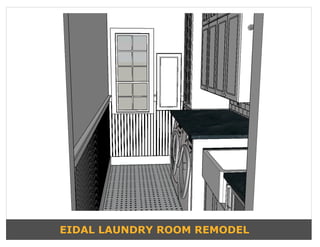Eidal Laundry Room Remodel
- 4. EIDAL LAUNDRY ROOM REMODELMay 29, 2015 03
FLOOR PLAN
Scale: 1/2" = 1'-0"
41"
55-1/2" 65-1/2" 25"
36"
31"
74"
146"
CL
Countertop @
41.5" a.f.f.
Countertop @
36" a.f.f.
apron-front sink
- 5. EIDAL LAUNDRY ROOM REMODELMay 29, 2015 04
ELEVATION @ CABINETS
Scale: 1/2" = 1'-0"
24"
2-1/4"
60"
2-1/4"
31"1"
36"18"36"3"
41-1/2"
25"
15"
12-1/2"
56-1/2"
countertop65-1/2"
countertop
24"33"32"32"24"
42"63"3"
C1
C2
C3 C4 C4 C5
C6 C6 C7 C8
C2
C11C9
C10 C9
3X6 white
subway tiles
end panel
end panel
1" filler scribe,
painted to match
cabinets
crown
molding
- 6. EIDAL LAUNDRY ROOM REMODELMay 29, 2015 05
ELEVATION @ LONG WALL
Scale: 1/2" = 1'-0"
48"
1x2 top cap
1x4 rail
1/4" bead
board panels
1X6 base board
- 7. EIDAL LAUNDRY ROOM REMODELMay 29, 2015 06
SECTION @ CABINETS
Scale: 1/2" = 1'-0" 41-1/2"12-1/2"36"15"
48"
removable cabinet
door panel to cover
electrical box
2x6 continuous ledger at
wall to anchor countertop
- 8. EIDAL LAUNDRY ROOM REMODELMay 29, 2015 07
CASEWORK
Tag Qty Item Description Width/Length Depth Height
CABINETS
C1 1 Cabinet - Base - 2-Door Sink 31in 30in 34.5in
C2 1 Cabinet - Base - 1 Drawer - 1 Door 24in 24in 42in
C3 1 Cabinet - Wall - 63" 2-Door w/Glass 24in 24in 63in
C4 2 Cabinet - Wall - 2-Door 32in 18in 36in
C5 1 Cabinet - Wall - 2-Door 24in 18in 36in
C6 2 Cabinet - Wall - 2 Door Short w/Glass 32in 18in 15in
C7 1 Cabinet - Wall - 2 Door Short w/Glass 33in 18in 15in
C8 1 Cabinet - Wall - 2 Door Short w/Glass 24in 18in 15in
C9 2 End Panel 2.25in 35in 40in
C10 1 Countertop - Laundry 65.5in 36in n/a
C11 1 Countertop - Sink 56.5in 31in n/a
