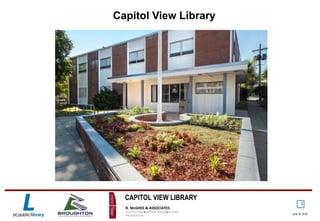
Community presentation 6 16-16
- 1. R. McGHEE & ASSOCIATES ARCHITECTURE INTERIOR DESIGN HISTORIC PRESERVATION June 16, 2016 CAPITOL VIEW LIBRARY Capitol View Library 1
- 2. R. McGHEE & ASSOCIATES ARCHITECTURE INTERIOR DESIGN HISTORIC PRESERVATION June 16, 2016 CAPITOL VIEW LIBRARY Design Phase Complete - Fall 2016 Begin Construction - Winter 2016-17 Open to Public - Fall 2017 Project Overview & Schedule 3
- 3. R. McGHEE & ASSOCIATES ARCHITECTURE INTERIOR DESIGN HISTORIC PRESERVATION June 16, 2016 CAPITOL VIEW LIBRARY DC Public Library Broughton Construction Company R. McGhee & Associates Team Members 4
- 4. R. McGHEE & ASSOCIATES ARCHITECTURE INTERIOR DESIGN HISTORIC PRESERVATION June 16, 2016 CAPITOL VIEW LIBRARY • Customer Survey – 94 responses to date • Community Meetings • Updates at dclibrary.org/CapViewRenovation Send comments to Martha Saccocio Martha.Saccocio@dc.gov 202-727-1188 Community Engagement 5
- 5. R. McGHEE & ASSOCIATES ARCHITECTURE INTERIOR DESIGN HISTORIC PRESERVATION June 16, 2016 CAPITOL VIEW LIBRARY Community Engagement • Docking stations for phones & ipads, laptop centers. • I would like to be able to reserve small meeting rooms. • More computers especially for the younger children • I would like to see more Zumba Services Customers Would Like to See at Capitol View 6
- 6. R. McGHEE & ASSOCIATES ARCHITECTURE INTERIOR DESIGN HISTORIC PRESERVATION June 16, 2016 CAPITOL VIEW LIBRARY Community Engagement Would you prefer to have children or adults and teens on the second floor? 94 responses 7
- 7. R. McGHEE & ASSOCIATES ARCHITECTURE INTERIOR DESIGN HISTORIC PRESERVATION June 16, 2016 CAPITOL VIEW LIBRARY Existing Conditions FIRST FLOOR CHILDREN’S AREA FIRST FLOOR COMPUTER AREA FIRST FLOOR SERVICE DESK SECOND FLOOR STAFF AND STORAGE AREA SECOND FLOOR PROGRAM AREA 8
- 8. R. McGHEE & ASSOCIATES ARCHITECTURE INTERIOR DESIGN HISTORIC PRESERVATION June 16, 2016 CAPITOL VIEW LIBRARY 0’ 5’ 10’ 20’ 30’ N ADULTS, TEENS, AND CHILDREN STAFF STAIR S STAIRS ELEV. SERVICE VEST.VEST. MECH. TOILETS LEGEND CIRCULATION MECHANICAL PROGRAM AREA TOILETS STORAGE MEETING FRIENDS OF LIBRARY STAFF STORAGE EXISTING FIRST FLOOR 9
- 9. R. McGHEE & ASSOCIATES ARCHITECTURE INTERIOR DESIGN HISTORIC PRESERVATION June 16, 2016 CAPITOL VIEW LIBRARY STORAGE PROGRAM AREA STORAGE STAFF STAIRS ELEV. MECH. STAIRS LEGEND CIRCULATION MECHANICAL PROGRAM AREA TOILETS STORAGE MEETING FRIENDS OF LIBRARY TOILETS STAFF FRIENDS EXISTING SECOND FLOOR 0’ 5’ 10’ 20’ 30’ N 10
- 10. R. McGHEE & ASSOCIATES ARCHITECTURE INTERIOR DESIGN HISTORIC PRESERVATION June 16, 2016 CAPITOL VIEW LIBRARY UNEXCAVATED AREA LEGEND CIRCULATION MECHANICAL PROGRAM AREA TOILETS STORAGE MEETING EXISTING LOWER LEVEL MECHANICAL MEETING ROOM STORAGE TOILET TOILETS STORAGE STAIRS ELEV. FRIENDS OF LIBRARY STAFF 0’ 5’ 10’ 20’ 30’ N 11
- 11. R. McGHEE & ASSOCIATES ARCHITECTURE INTERIOR DESIGN HISTORIC PRESERVATION June 16, 2016 CAPITOL VIEW LIBRARY PROPOSED CONCEPT PLANS 12
- 12. R. McGHEE & ASSOCIATES ARCHITECTURE INTERIOR DESIGN HISTORIC PRESERVATION June 16, 2016 CAPITOL VIEW LIBRARY STAIRS ELEV. STAIRS MECH. TOILETS MEETING ROOM CONFERENCE OR TRAINING LOBBY CHILDREN ENTRANCE LEGEND CIRCULATION MECHANICAL PROGRAM AREA TOILETS STORAGE MEETING FRIENDS OF LIBRARY STAFF PROPOSED FIRST FLOOR OPTION 1 0’ 5’ 10’ 20’ 30’ N 13
- 13. R. McGHEE & ASSOCIATES ARCHITECTURE INTERIOR DESIGN HISTORIC PRESERVATION June 16, 2016 CAPITOL VIEW LIBRARY STAIRS STAFF STUDY ROOMS STAIRS ELEV. MECH. TOILETS LEGEND CIRCULATION MECHANICAL PROGRAM AREA TOILETS STORAGE MEETING FRIENDS OF LIBRARY ADULTS IT STAFF TEENS PROPOSED SECOND FLOOR OPTION 1 0’ 5’ 10’ 20’ 30’ N 14
- 14. R. McGHEE & ASSOCIATES ARCHITECTURE INTERIOR DESIGN HISTORIC PRESERVATION June 16, 2016 CAPITOL VIEW LIBRARY MEETING ROOM FRIENDS STORAGE TOILETS STAIRS ELEV. STORAGE MECHANICAL UNEXCAVATED AREA LEGEND CIRCULATION MECHANICAL PROGRAM AREA TOILETS STORAGE MEETING FRIENDS OF LIBRARY STAFF PROPOSED LOWER LEVEL 0’ 5’ 10’ 20’ 30’ N 15
- 15. R. McGHEE & ASSOCIATES ARCHITECTURE INTERIOR DESIGN HISTORIC PRESERVATION June 16, 2016 CAPITOL VIEW LIBRARY CONFERENCE OR TRAINING LOBBY ENTRANCE STAIRS STAIRS ELEV. MECH. TOILETS MEETING ROOM STORAGE ADULTS STUDY ROOMS LEGEND CIRCULATION MECHANICAL PROGRAM AREA TOILETS STORAGE MEETING FRIENDS OF LIBRARY STAFF PROPOSED FIRST FLOOR OPTION 2 0’ 5’ 10’ 20’ 30’ N 16
- 16. R. McGHEE & ASSOCIATES ARCHITECTURE INTERIOR DESIGN HISTORIC PRESERVATION June 16, 2016 CAPITOL VIEW LIBRARY TEENS IT STAIRS ELEV. MECH. TOILETS CHILDREN STAFF LEGEND CIRCULATION MECHANICAL PROGRAM AREA TOILETS STORAGE MEETING FRIENDS OF LIBRARY STAIRS CONFERENCE ROOM STAFF PROPOSED SECOND FLOOR OPTION 2 0’ 5’ 10’ 20’ 30’ N 17
- 17. R. McGHEE & ASSOCIATES ARCHITECTURE INTERIOR DESIGN HISTORIC PRESERVATION June 16, 2016 CAPITOL VIEW LIBRARY Program Comparison EXISTING OPTION #1 PROPOSED OPTION #2 PROPOSED 23% STAFF 77% PUBLIC 5.5% STAFF 94.5% PUBLIC 6.25% STAFF 93.75% PUBLIC 17% STAFF 83% PUBLIC 17% STAFF 83% PUBLIC 36% STAFF 64% PUBLIC 18
- 18. R. McGHEE & ASSOCIATES ARCHITECTURE INTERIOR DESIGN HISTORIC PRESERVATION June 16, 2016 CAPITOL VIEW LIBRARY Questions & Answers For further community input, please visit: dclibrary.org/CapViewRenovation Or contact Martha Saccocio at: martha.saccocio@dc.gov 202.727.1188 19