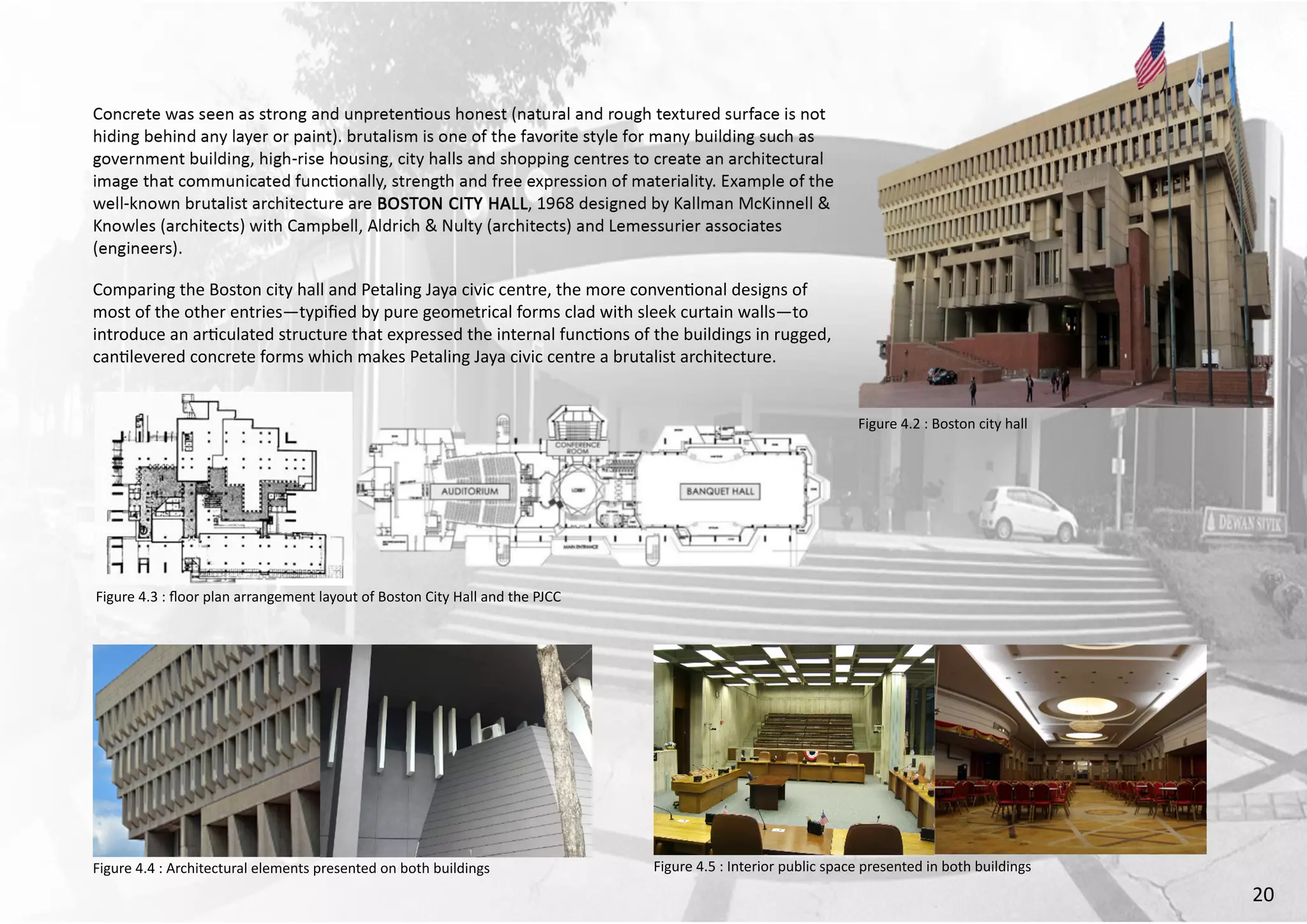The document provides details about the Petaling Jaya Civic Centre building in Malaysia. Some key points:
- The building was constructed from 1973-1978 at a cost of RM 4 million and covers 2.5 acres with a built up area of 49,113 square feet.
- It was designed in the Brutalist style and originally contained 6 badminton courts, a theater, conference rooms, and other recreation facilities.
- In 2001, the badminton courts were renovated into a 16,692 square foot banquet hall and the main lobby was redesigned.
- The building serves civic functions for Petaling Jaya like musicals, exhibitions, and community gatherings. It









































