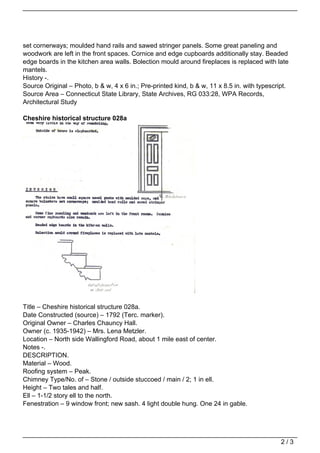This document provides details on the Cheshire historic building 028 located in Cheshire, Connecticut. It was built in 1792 for original owner Charles Chauncy Hall. The two-and-a-half story wood structure has a peak roof, stone chimneys, and a one-and-a-half story ell addition to the north. While some original windows and fireplaces have been replaced, many early interior features like woodwork, staircases and cupboards remain intact. The building is described as being in excellent physical condition.


