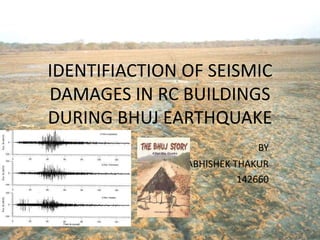This document discusses the identification of seismic damages observed in reinforced concrete (RC) buildings during the 2001 Bhuj earthquake in Gujarat, India. It summarizes the key details of the earthquake and the areas affected. It then describes typical RC building construction practices in Gujarat and identifies the main causes of damage observed, including soft story failure, floating columns, mass and plan irregularities, poor construction quality, pounding of buildings, and damage to structural and non-structural elements. Lessons learned are to follow seismic design codes and avoid vertical and mass irregularities that can lead to disproportionate collapse.










































