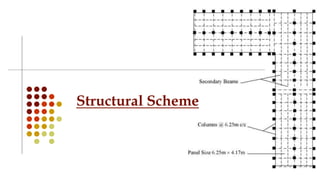
structural scheme
- 2. STRUCTURAL SCHEME Structural scheme means the decision about placement and spacing of columns, position of main beams & secondary beams and position of expansion & contraction joints giving the maximum economy and structural efficiency. This scheme is to be decided based on the architectural scheme and operational use of the building
- 3. Following points must be kept in mind while finalizing the structural scheme 1. Column spacing should be between 3~10 m, unless it is has exception like for larger span halls etc. Note: The column spacing should not be too less to give a congested plan 2. The columns are placed as symmetrically as possible where columns are lying along two mutually perpendicular axes at almost a regular spacing with reference grid of Alphabetic & Numerals.
- 4. A Typical Structural Scheme with Reference Axes.
- 5. Following points must be kept in mind while finalizing the structural scheme 3. Primary beams usually rum on all columns along the two perpendicular directions. 4. Secondary beams are sometimes provided such that the slab panels become sufficiently smaller to get a preferable depth of solid slab not exceeding about 150 mm. However, in some cases, we may go up to a depth of 175 to 200 mm.
- 6. Following points must be kept in mind while finalizing the structural scheme 5. Expansion joints must be provided at a spacing of 30 to 50 m and preferably at all changes in the geometry of the structure. For example, in case of L, I or T – shaped building, these are to be provided at every junction of various arms of the building. At an expansion joint, the two sides of the building must be fully divided into separate parts with no connection in between; the only exception to this may be the foundation.
- 7. Following points must be kept in mind while finalizing the structural scheme The coefficient of linear thermal expansion for reinforced concrete (𝛼) is approximately 9.9 x 10-6 per oC. The maximum change of temperature throughout the year may be taken as 40° C, although the protected concrete may have lesser temperature variations. For 30m and 50m lengths of the building, the corresponding change in lengths become 12mm to 20mm, respectively. Hence, the gap for the expansion joint should be 10 to 25 mm with more value adopted for construction in summer and less value for construction in winter.
- 8. Formula for Linear Expansion o ∆𝐿 = 9.9 × 10−6 30 × 1000 × 40 ∆𝐿 = 11.88 mm ~ 12 mm
- 9. Following points must be kept in mind while finalizing the structural scheme The gap for the expansion joint within the slab must be properly sealed against the water penetration, yet it should allow free movement of the structure.
- 10. Example 1 Make structural scheme for the building whose outline is shown in Fig. below. The dimensions in this figure are all inside values. Outer wall and columns are 456 mm thick and no inside columns are to be provided. Grade 280 steel is to be used.
- 11. Example 1 Solution: The maximum spacing between the beams for 150 to 175 mm thick one-way slab having one end continuous may be determined as follows: S/30 = 150 => Smax = 30 x 150/1000 = 4.5 m S/30 = 175 => Smax = 30 x 175/1000 = 5.25 m So Selected spacing of column is 5m. One possible structural scheme is shown here.
- 13. Example 2 Make structural scheme for the building of Fig. below, where internal dimensions are shown. Column spacing is not to be less than 11 m along the width of the building arm and 6 m along the length. Secondary beams are to be used for the building. Grade 280 steel is to be used for the slab.
- 14. Solution: If length of a slab panel is 6m, the other dimension, x, may be calculated for a 125 mm thick two-way s lab, as follows: (6000+x)2/l80 = 125 => x = 5250 mm One possible structural scheme is shown in Fig. below, assuming an expansion joint spacing of 50 m (which is on higher side).
- 16. Concluded
