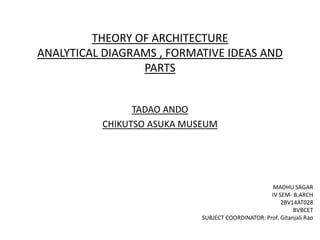
Chikatsu-Asuka Museum design by Tadao Ando
- 1. THEORY OF ARCHITECTURE ANALYTICAL DIAGRAMS , FORMATIVE IDEAS AND PARTS TADAO ANDO CHIKUTSO ASUKA MUSEUM MADHU SAGAR IV SEM- B.ARCH 2BV14AT028 BVBCET SUBJECT COORDINATOR: Prof. Gitanjali Rao
- 2. MADHU SAGAR IV SEM – B.ARCH 2BV14AT028 BVBCET SUBJECT COORDINATOR: Prof. Gitanjali Rao CHIKATSU ASUKA MUSEUM-TADAO ANDO ANALYTICAL DIAGRAM FORMATIV IDEA AND PARTS THEORY OF ARCHITECTURE BATCH 2015-2016 CHIKATSU-ASUKA MUSEUM •DESIGNED - 1989.12 to 1991.04 •CONSTRUCTED - 1991.12 to 1993.11 •STRUCTURE - 2 stories and 1 basement steel frame reinforced concrete structure •BUILDING AREA - 3,407.84m2 •TOTAL FLOOR AREA - 5,925.20m2 •FUNCTION - museum • Chikatsu-Asuka, an area in the southern part of Osaka Prefecture, has one of the best collections of tumuli in Japan. There are over 200 mounds including four imperial tombs, the site of the tomb of Prince Shotoku and the tomb of Ono-no- Imoko. It was an important place at the start of Japanese history. • The building has been constructed in a hill-like shape so it is possible to see the entire excavated area from the top of the museum • Due to its basin location, the building features an elevated base to help provide a view of the surrounding area. • This museum is surrounded by a rich natural environment. • Nearby are a grove of plum trees, a pond, and around this are hiking paths that cover the entire hilly area. • The museum is not only for historic studies, but as a center of outdoor activity and a gather place for regional events. • The roof is a stepped plaza and has been used for drama and music festivals, various performances, and lectures. • Once inside the building, a darker tomb atmosphere transports visitors back in time. • A visit to the building represents a journey to the under-world of ancient times. • This is a place where the Japanese encounter their own history. In a way, the Chikatsu Asuka Museum is a tumulus built in modern times dedicated to the Japanese love of nature. Tadao Ando (born September 13, 1941) is a Japanese self-taught architect whose approach to architecture and landscape was categorized by architectural historian Francesco Dal Co as "critical regionalism". • Tadao Ando is one of the most renowned contemporary Japanese architects. • Characteristics of his work include large expanses of unadorned architectural concrete walls combined with wooden or stone floors and large windows. • Active natural elements, like sun, rain, and wind are a distinctive inclusion to his style. • He worked as a truck driver and boxer before settling on the profession of architect, despite never having formal training in the field. • Struck by the Frank Lloyd Wright-designed Imperial Hotel on a trip to Tokyo as a second-year high school student, he eventually decided to end his boxing career less than two years after graduating from high school to pursue architecture. • He visited buildings designed by renowned architects like Le Corbusier, Ludwig Mies Van der Rohe, Frank Lloyd Wright, and Louis Kahn before returning to Osaka in 1968 to establish his own design studio, Tadao Ando Architects and Associates.
- 3. SITE PLAN ELEVATION 1 ELEVATION 2 PLAN MADHU SAGAR IV SEM – B.ARCH 2BV14AT028 BVBCET SUBJECT COORDINATOR: Prof. Gitanjali Rao CHIKATSU ASUKA MUSEUM-TADAO ANDO ANALYTICAL DIAGRAM FORMATIV IDEA AND PARTS THEORY OF ARCHITECTURE BATCH 2015-2016 Rooms 1- Entrance; 2- Lobby; 3- Exhibition Room; 4- Museum Library, Information Service Desk; 5- Snack Bar 6- Reception Desk, Museum Shop; 7- Court; 8- Open area, Rokutanji Tower; 9- Auxiliary Exhibition Room 10- Foyer, Hi-Definition TV; 11- Hall SITE PLAN SECTION PLAN CHIKATSU ASUKA MUSEUM
- 4. STRUCTURE NATURAL LIGHT MASSING PLAN TO SECTION SYMMETRY AND BALANCE CIRCULATION TO USE UNIT TO WHOLE ADDITIVE AND SUBTRACTIVE HIERARCHYGEOMETRYREPETITIVE TO UNIQUE PARTI MADHU SAGAR IV SEM – B.ARCH 2BV14AT028 BVBCET SUBJECT COORDINATOR: Prof. Gitanjali Rao CHIKATSU ASUKA MUSEUM-TADAO ANDO ANALYTICAL DIAGRAM FORMATIV IDEA AND PARTS THEORY OF ARCHITECTURE BATCH 2015-2016
- 5. MADHU SAGAR IV SEM – B.ARCH 2BV14AT028 BVBCET SUBJECT COORDINATOR: Prof. Gitanjali Rao CHIKATSU ASUKA MUSEUM-TADAO ANDO ANALYTICAL DIAGRAM FORMATIV IDEA AND PARTS THEORY OF ARCHITECTURE BATCH 2015-2016 ADJACENT SPACES SPACE LINKED BY COMMON SPACE Rooms A. Entrance B. Lobby C. Exhibition Room D. Museum Library, Information Service Desk E. Snack Bar F. Reception Desk, Museum Shop G. Court H. Open area, Rokutanji Tower I. Auxiliary Exhibition Room J. Foyer, Hi-Definition TV K. Hall SPATIAL RELATIONSHIP AND SPATIAL ORGANIZATION FIRST FLOOR BASEMENT SPATIAL ORGANIZATION - GRID ORGANIZATION - RADIAL ORGANIZATION A E B H G F D C J K I C
