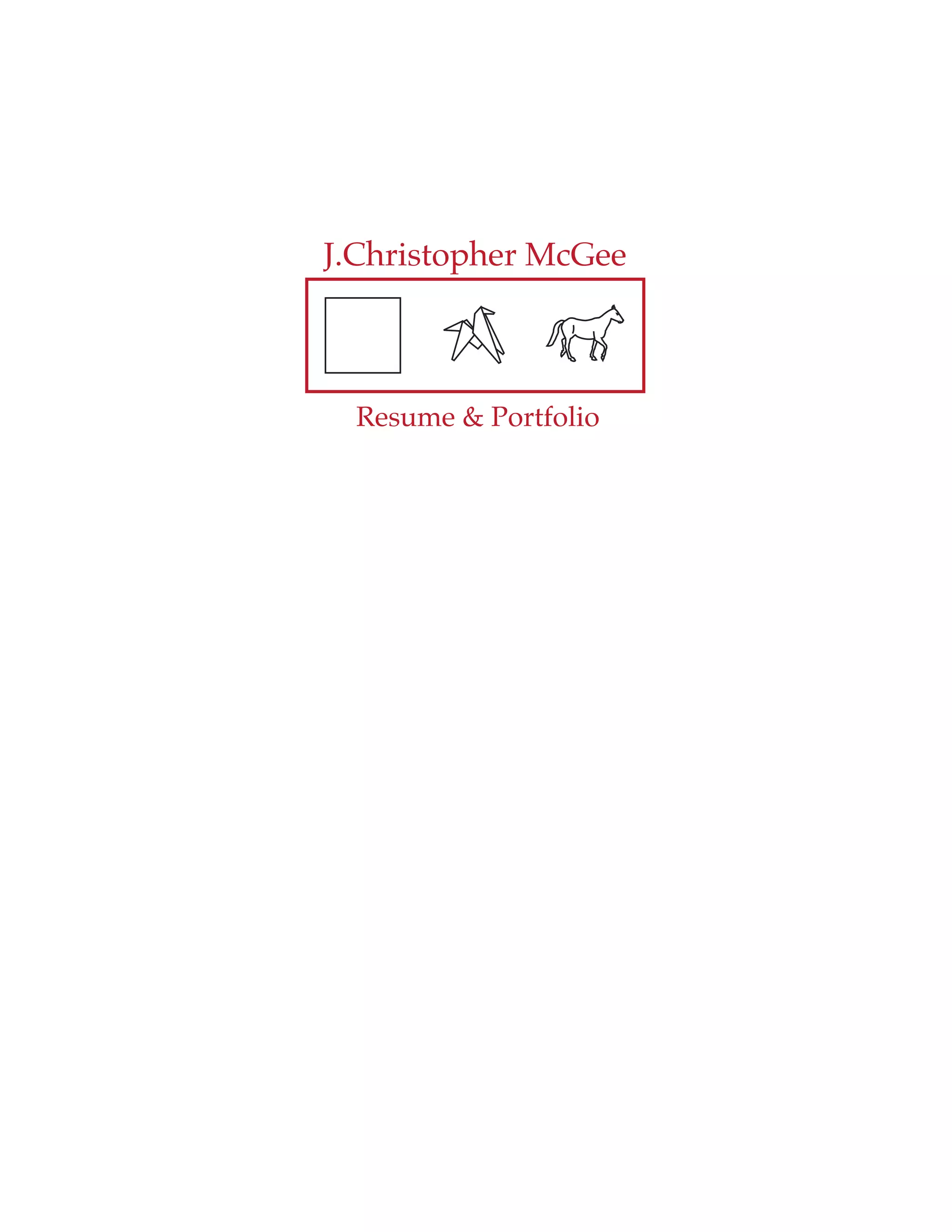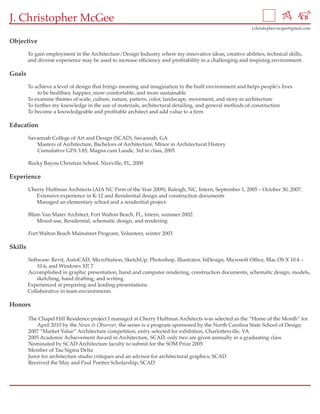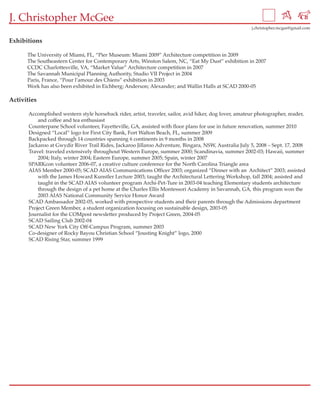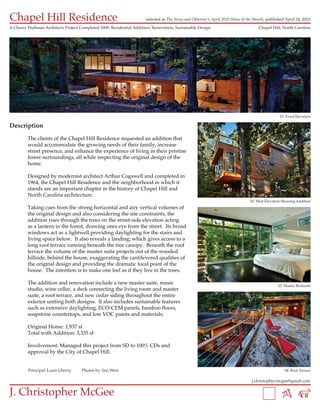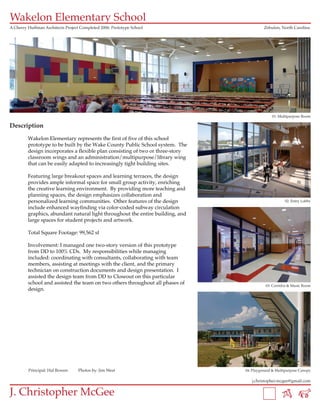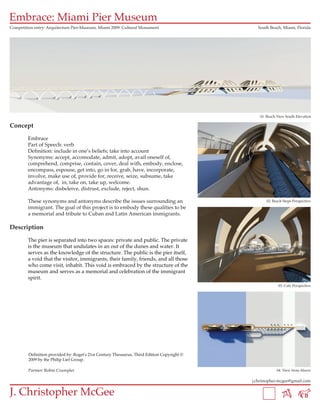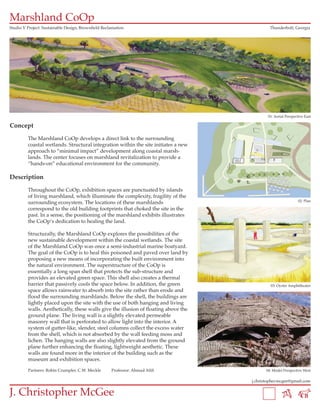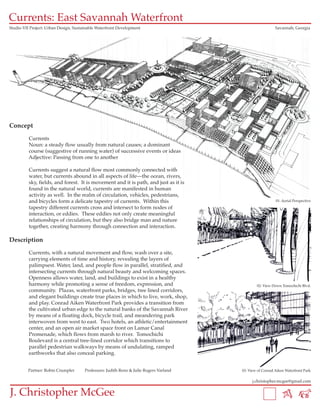The document provides a resume and portfolio for J. Christopher McGee. It includes sections on his objective, goals, education, experience, skills, honors, exhibitions, activities, and samples of architectural projects he managed including a residential addition/renovation project in Chapel Hill, NC and an elementary school prototype in Zebulon, NC. The resume demonstrates McGee's experience in architecture and design.
