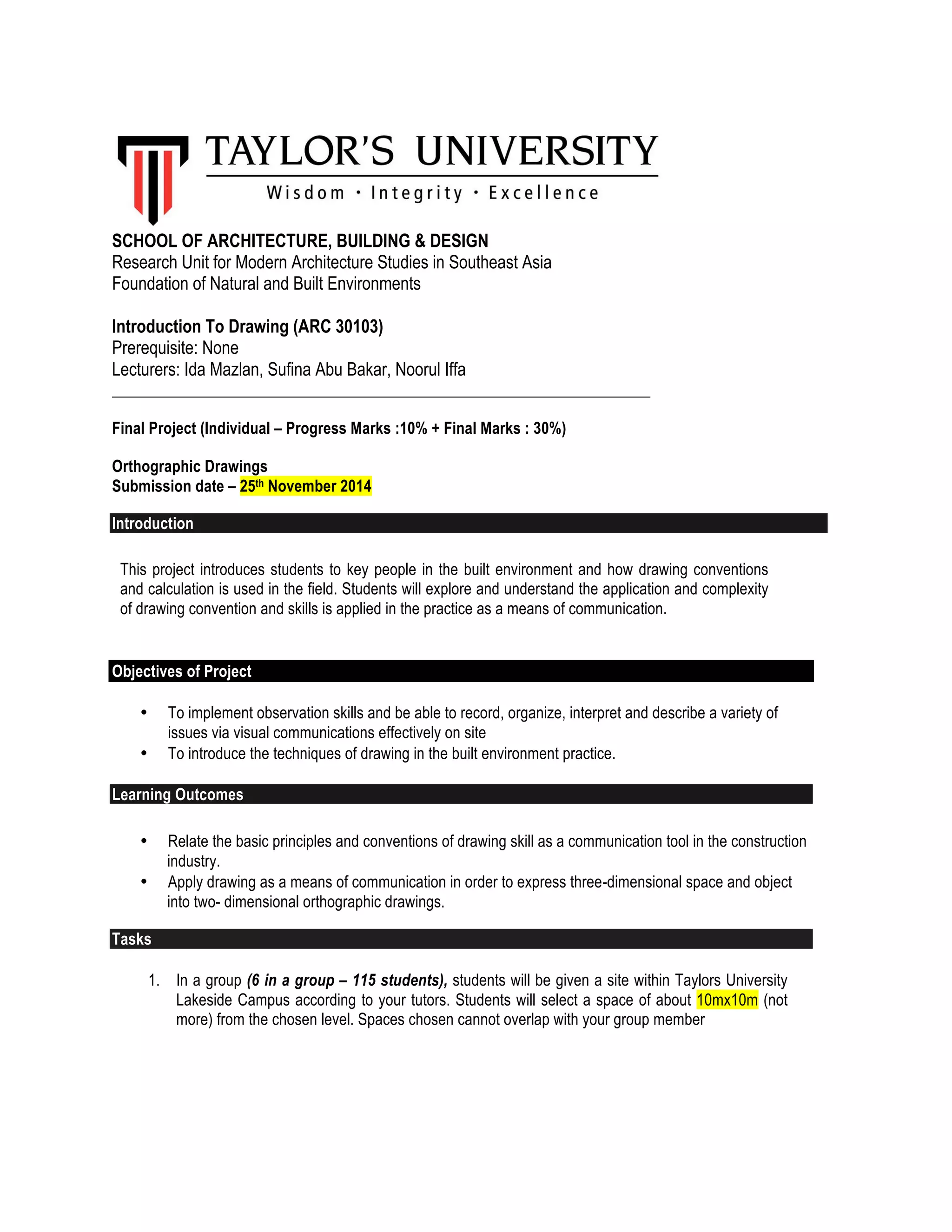This document provides instructions for a final project in an Introduction to Drawing course. Students will work in groups to select a 10m x 10m site on their university campus to document with orthographic drawings. They must produce plans, elevations, sections and a detail drawing of the site at various scales. Drawings are to be compiled on presentation boards and must use proper drawing conventions, techniques, labeling and annotations. The final drawings are due on November 25th.



