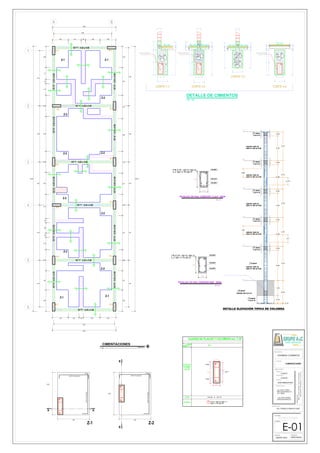
4.pdf
- 1. CIMENTACIONES ESCALA 1: 50 Ø 5/8" (15.9 mm) @ 0.20 Ø 5/8" (15.9 mm) @ 0.20 1.50 2.00 Z-1 NPT = + 0.15 CORTE 4-4 .40 0.90 .10 .05 .05 .10 .05 .05 DETALLE DE CIMIENTOS ESC : 1/20 NPT = + 0.10 CORTE 1-1 .40 0.90 0.90 .10 .05 .15 .15 .35 .25 0.40 .40 0.90 .10 .05 .15 CORTE 3-3 .15 .10 .05 .15 NPT = + 0.15 NPT = + 0.10 .40 .70 .10 .05 .15 CORTE 2-2 .15 .70 .10 .05 .15 NPT = + 0.15 NPT = + 0.10 .50 .25 .25 Viga de Cimentación de 0.25 x 0.40 m. 0.90 0.50 .50 Viga de Cimentación de 0.25 x 0.50 m. 0.90 0.40 .50 Viga de Cimentación de 0.25 x 0.40 m. 0.25 Ø 3/8": 1@0.05, 4@0.10, 3@0.15, Rto.@0.25 0.40 DETALLES DE VIGA CONEXION''AyB'' 25X50 ESC : 1/20 2 Ø (5/8") DETALLE ELEVACIÓN TIPICA DE COLUMNA 1@0.05, Rto @ 0.15 2 Ø3/8" 1@0.05, 7@0.10, 3@0.15 Rto @ 0.20 2 Ø3/8" 1@0.05, 7@0.10, 3@0.15 Rto @ 0.20 2 @ 0.15 1 Ø3/8" 4 @ 0.15 2 Ø3/8" NTN : ±0.00 1er NIVEL NTN : +3.24 2do NIVEL 2 @ 0.15 1 Ø3/8" 1@0.05, 7@0.10, 3@0.15 Rto @ 0.20 NTN : +3.24 3er NIVEL 2 @ 0.15 1 Ø3/8" 1@0.05, 7@0.10, 3@0.15 Rto @ 0.20 NTN : +5.94 4to NIVEL 2 @ 0.15 1 Ø3/8" 1@0.05, 7@0.10, 3@0.15 Rto @ 0.20 NTN : +8.64 5to NIVEL 2 @ 0.15 1 Ø3/8" NTN : +11.34 AZOTEA 2 Ø (5/8") 0.25 Ø 3/8": 1@0.05, 4@0.10, 3@0.15, Rto.@0.25 0.50 DETALLES DE VIGA CONEXION''1,2,3y4'' 25X50 ESC : 1/20 3 Ø (5/8") 3 Ø (5/8") 2 Ø (1/2") 2 Ø (5/8") VC''1'' - 0.25 x 0.50 Ø 3/8": 1@0.05, 8@0.10, 3@0.15, Rto.@0.20 CUADRO DE PLACAS Y COLUMNAS esc. 1:20 PISO TIPO ESTRIBAJE ACERO DETALLE DE COLUMNAS 1º-6º PISO ESC. 1/20 P-1 0.80 0.25 0.72 0.17 & 4 Ø 1/2" 8 Ø 5/8" 4Ø5/8" 4Ø1/2" 4Ø5/8" Ø 5/8" (15.9 mm) @ 0.20 Ø 5/8" (15.9 mm) @ 0.20 1.50 2.00 Z-2 B B A A VC''A'' - 0.25 x 0.50 3 2 1 A B 1.50 5.48 6.00 5.21 25.00 4 5 6 1.23 .40 1.38 1.50 2.00 1.11 5.29 4.07 5.21 4.41 5.49 2.00 2.61 2.21 3.08 2.07 2.01 2.00 3.21 2.00 1.81 2.00 5.29 4.07 5.21 4.41 5.75 6.00 1.50 1.03 .40 1.58 1.50 25.00 VC''1'' - 0.25 x 0.50 VC''1'' - 0.25 x 0.50 VC''1'' - 0.25 x 0.50 VC''1'' - 0.25 x 0.50 VC''1'' - 0.25 x 0.50 VC''A'' - 0.25 x 0.50 VC''A'' - 0.25 x 0.50 VC''A'' - 0.25 x 0.50 VC''A'' - 0.25 x 0.50 VC''A'' - 0.25 x 0.50 VC''A'' - 0.25 x 0.50 VC''A'' - 0.25 x 0.50 VC''A'' - 0.25 x 0.50 VC''A'' - 0.25 x 0.50 .40 1.10 2.00 3.29 2.00 2.07 2.27 .40 .98 .40 1.16 2.00 1.81 2.00 1 1 1 1 1 1 1 1 1 1 1 1 1 1 1 1 1 1 1 1 2 2 2 2 2 2 2 2 2 2 2 2 3 3 3 3 3 3 3 3 3 3 3 3 3 3 3 3 P-1 P-1 P-1 P-1 P-1 P-1 P-1 P-1 P-1 P-1 P-1 P-1 Z-1 Z-1 Z-1 Z-1 Z-2 Z-2 Z-2 Z-2 Z-2 Z-2 Z-2 Z-2 PLANO: REGION: CUSCO DIRECCION: PLANOS: LAMINA: FECHA: ESCALA: INDICADAS VIVIENDA COMERCIO PROYECTO: UBICACION : PROVINCIA: DISTRITO: PROYECTISTAS: CUSCO PROPIETARIA: GRUPO A C DISEÑO Y CONSTRUCCIÓN & Sra. FIORELA NINACO DIAZ SAN SEBASTIAN Ing. RAUL CORIZA ORCCOHUARANCCA CIP: 78868 ENERO 2023 URB. TUPAC AMARU, CALLE VENTURA MONJARAS, MANZANA N - LOTE 4A Arq.YURI CORIZA ORCOHUARANCCA ESTRUCTURAS CIMENTACIONES E-01 cimentación de grada