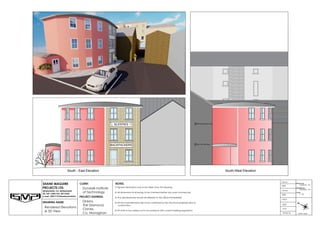inte building 1-Elev 1
•
0 likes•76 views
This drawing shows rendered elevations and a 3D view of a project for Dundalk Institute of Technology located in Dinkins, The Diamond, Clones, Co. Monaghan. It was drawn by XXX for Shane Maguire Projects Ltd. and notes that all dimensions must be verified, structural elements confirmed, and work carried out according to building regulations.
Report
Share
Report
Share
Download to read offline

Recommended
More Related Content
What's hot (20)
Harry Sachdeva Port folio _Documentation_Design_Photoshop_ArchiCAD_Freelancin...

Harry Sachdeva Port folio _Documentation_Design_Photoshop_ArchiCAD_Freelancin...
Similar to inte building 1-Elev 1
Similar to inte building 1-Elev 1 (20)
inte building 1-Elev 1
- 1. OS REF: 84043 SHANE MAGUIRE PROJECTS LTD. MONAGHAN, CO. MONAGHAN TEL. 047 12345 FAX. 04712345 e-mail : D00171976@webmail.dkit.ie DRAWING NAME Rendered Elevations & 3D View CLIENT: Dundalk Institute of Technology PROJECT ADDRESS: Dinkins, The Diamond, Clones, Co. Monaghan NOTES: DRAWN XXX DESIGN XXX 19.04.16 XXX CHECK DATE 12345678 - 910 PROJECT No. 00000000 - 001 DRAWING No. SCALE. 1: 100 1) Figured dimensions only to be taken from this drawing 2) All dimensions & drawings to be checked before any work commences 3) Any discrepencies should be referred to this office immediately 4) All structural elements are to be confirmed by the structural engineer prior to construction 5) All work to be carried out in accordance with current building regulations South - East Elevation South-West Elevation