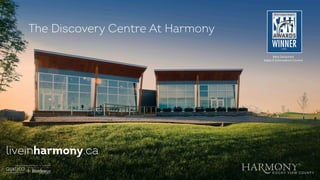The Discovery Centre at Harmony
•
0 likes•50 views
A brief photo tour of the Award Winning information and experience centre for the master planned community of Harmony in Springbank, AB. Opened April of 2016. Project lead: Ryan Hall, VP Marketing & Communications, Bordeaux Developments. On behalf of the development partnership of Harmony Developments Inc.
Report
Share
Report
Share
Download to read offline

Recommended
by Francesco SiravoKRI Brown Bag Seminar #5 'Reconciling Conservation and Development: The Case ...

KRI Brown Bag Seminar #5 'Reconciling Conservation and Development: The Case ...KhazanahResearchInstitute
Recommended
by Francesco SiravoKRI Brown Bag Seminar #5 'Reconciling Conservation and Development: The Case ...

KRI Brown Bag Seminar #5 'Reconciling Conservation and Development: The Case ...KhazanahResearchInstitute
About the Department of General Services:
The mission of the Department of General Services (DGS) is to elevate the quality of life for the District with superior construction, first-rate maintenance and expert real estate management. By building and maintaining safe and green state-of-the-art facilities which foster economic growth and elevate educational environments, our trusted and skillful employees create modern and vibrant communities across all of the District of Columbia.
###
Follow DGS on Twitter, Facebook, and Visit Our Website!
Follow DGS on Twitter at @DCDGS - Facebook at facebook.com/dcdgs
Visit DGS at dgs.dc.govBenning Stoddert Recreation Center Community Meeting Presentation (February 4...

Benning Stoddert Recreation Center Community Meeting Presentation (February 4...DC Department of General Services
More Related Content
What's hot
About the Department of General Services:
The mission of the Department of General Services (DGS) is to elevate the quality of life for the District with superior construction, first-rate maintenance and expert real estate management. By building and maintaining safe and green state-of-the-art facilities which foster economic growth and elevate educational environments, our trusted and skillful employees create modern and vibrant communities across all of the District of Columbia.
###
Follow DGS on Twitter, Facebook, and Visit Our Website!
Follow DGS on Twitter at @DCDGS - Facebook at facebook.com/dcdgs
Visit DGS at dgs.dc.govBenning Stoddert Recreation Center Community Meeting Presentation (February 4...

Benning Stoddert Recreation Center Community Meeting Presentation (February 4...DC Department of General Services
What's hot (15)
LANDSCAPE FOR INSTITUTION: CIDCO EXHIBITION CENTRE AND CHRISTCHURCH CONVENTION

LANDSCAPE FOR INSTITUTION: CIDCO EXHIBITION CENTRE AND CHRISTCHURCH CONVENTION
Melrose Commons- Inclusive Urban Renewal in the Bronx

Melrose Commons- Inclusive Urban Renewal in the Bronx
Nov. 25, 2015 Study Session: Circle City Gateway Presentation

Nov. 25, 2015 Study Session: Circle City Gateway Presentation
Benning Stoddert Recreation Center Community Meeting Presentation (February 4...

Benning Stoddert Recreation Center Community Meeting Presentation (February 4...
Urban design analysis, Circulation, Architecture, London, Redevelopment studies

Urban design analysis, Circulation, Architecture, London, Redevelopment studies
Similar to The Discovery Centre at Harmony
Similar to The Discovery Centre at Harmony (20)
05 ecoconnect Integrated Marketing Communications IMC RoadMap

05 ecoconnect Integrated Marketing Communications IMC RoadMap
Centro de Servicios Sociales de Montealto (A Coruña). NAOS ARQUITECTURA

Centro de Servicios Sociales de Montealto (A Coruña). NAOS ARQUITECTURA
Making the Most of Build to Rent - LB Barking & Dagenham - Dubravka Polic 

Making the Most of Build to Rent - LB Barking & Dagenham - Dubravka Polic
Recently uploaded
Recently uploaded (20)
Purvanchal Skyline Vista Noida Expressway Sector 94

Purvanchal Skyline Vista Noida Expressway Sector 94
VTP Dhanori Pune Residential Apartment Brochure.pdf

VTP Dhanori Pune Residential Apartment Brochure.pdf
Exploring Vernacular Architecture with Pune's Renowned Architects.pdf

Exploring Vernacular Architecture with Pune's Renowned Architects.pdf
Top^Clinic ^%[+27785538335__Safe*Abortion Pills For Sale In Ebony park tembisa

Top^Clinic ^%[+27785538335__Safe*Abortion Pills For Sale In Ebony park tembisa
Are You Thinking About Selling Your House Soon? | KM Realty Group LLC

Are You Thinking About Selling Your House Soon? | KM Realty Group LLC
Diego Marynberg: Mastering the Real Estate and Finance Landscape

Diego Marynberg: Mastering the Real Estate and Finance Landscape
The Discovery Centre at Harmony
- 1. The Discovery Centre At Harmony liveinharmony.ca Best Detached Sales & Information Centre
- 2. MODULE 1: Exhibit 16: Amentity Wall Montage Exhibit 16: Amentity Wall Mont May 22, 2015 100-17 Total Area | 6,000 sq.ft. Design & Build Time | 18 months Primary Function | An information and event hub to communicate the vision of the master planned community of Harmony • Architectural inspiration comes from livestock shelters and their simple, angular design - facing west to capture the expansive mountain views • Built in two pods with a connector tunnel, all components rest on a foundation of removable screw piles • The building is designed to break apart in to multiple sections for relocation • Building will be re-purposed in the community when its life as the Discovery Centre is finished. Opened | April 4th, 2016 Owner | Harmony Developments Inc. Building Design | Marshall Tittemore Architects Interior Exhibit Fabrication | 3Dimensional Services Inc. I N S P I R E | G AT H E R | I N F O R M
