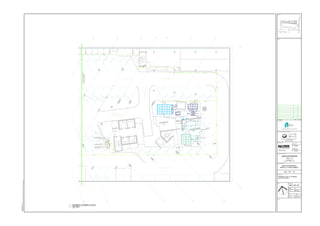Report
Share
Download to read offline

Recommended
More Related Content
What's hot
What's hot (9)
Viewers also liked
Viewers also liked (20)
Electric Power Systems Fundamentals for Non-Electrical Engineers

Electric Power Systems Fundamentals for Non-Electrical Engineers
DPR (Detailed Project Report) & EPC (Engineering Procurement Construction)

DPR (Detailed Project Report) & EPC (Engineering Procurement Construction)
Similar to BASEMENT PLUMBING LAYOUT-SECTOR-2
This presentation was given at the EPA’s National Water Event 2019, which took place on 29 and 30 May 2019 in Galway. This presentation by Michael Goss from Irish Water is on addressing the challenges related to wastewater networks. 15. Addressing challeneges in wastewater netwroks - Michael Goss - Water Even...

15. Addressing challeneges in wastewater netwroks - Michael Goss - Water Even...Environmental Protection Agency, Ireland
Similar to BASEMENT PLUMBING LAYOUT-SECTOR-2 (20)
Recycled water project draft plans and specifications

Recycled water project draft plans and specifications
15. Addressing challeneges in wastewater netwroks - Michael Goss - Water Even...

15. Addressing challeneges in wastewater netwroks - Michael Goss - Water Even...
More from MAHENDRAN Mahalingam
More from MAHENDRAN Mahalingam (7)
BASEMENT PLUMBING LAYOUT-SECTOR-2
- 1. N6 N7 N8 N9 N11 N13 S6 S7 S8 S9 S10 S11 N10 N12 ? ? ? ? ? ? ? ? ? ? ? / FORCONTINUATIONREFERTO DWGNO:1M21-B1-01 DCW DCW BIBTAP DCW DCW DCW BIPTAP DCWDCW DCW DCW DCWDCW DCW DCW TRANSFER PIPE T/A DCW PRESUURE PIPE F/A DCW GRAVITY PIPE F/A TANK DRAIN PIPE F/A DCW DCW DCW BIBTAP IRR IRR IRR IRR BIBTAP BIBTAP BIBTAP GWP GWP GWP GWP GWP GWP ELECTRICAL CONTROL PANEL DAF UNIT 2NOS. PUMP GREY WATER TANK 2NOS. PUMP GREY WATER TANK DISC FILTER CARBON FILTER IRRIGATION WATER TANK 2NOS. PUMPS GV GV GV GV GV GV GV GV SUCTION LINE DISCHARGE LINE Project Manager : Drawn : Date : Drawing Title : Scale : Project No : Key Plan : North: Notes : Stamp: TrueNorth DN Project Name & Location: Lead Consultant : Dubai, U.A.E. info.international@norr.com Tel : 04-3544439 Fax : 04-3544900 ARCHITECTS ENGINEERS PLANNERS NORR Group Consultants International Limited P.O. Box: 53150 P.O. Box: 44387 Abu Dhabi, U.A.E. info.international@norr.com Tel : 02-6763360 Fax : 02-6763361 Owner Name: Local Consultant (Architect of Record) : A J D A N R E A L E S T A T E CIVILIZATION ENGINEERING CONSULTING OFFICE P.O. BOX 3974 Dammam K.S.A. Telephone: 03 8336991 FAX: 03 8337441 Website: www.civilization.com.sa AJDAN WATERFRONT PARCEL ID : A1 PLAN NO. : 356/2 AL KHOBAR KINGDOM OF SAUDI ARABIA Project Description : AJDAN WATERFRONT PARCEL-A1 DEVELOPMENT 1303 - PA1 - TD Drawing No. : 1 : 100 2/28/20164:13:00PMC:RevitLocal FilesFCDB-140052-AJDANM_FCDB14-0052_AJDAN_WATER_FRONT_KSA_mmahalingam.rvt M21-B1-02 BASEMENT LEVEL B1 PLUMBING LAYOUT-SECTOR 2 FCDB150123 Mahendran B.M. SCALE - 1 : 100 BASEMENT PLUMBING LAYOUT- SECTOR 2 1 No. Issued For Date Checked
