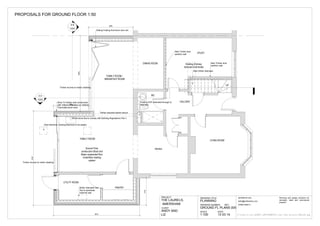Report
Share
Download to read offline

Recommended
Recommended
More Related Content
What's hot
What's hot (20)
Cheap pleasant hearth cm 3010 small clairmont fireplace glass door

Cheap pleasant hearth cm 3010 small clairmont fireplace glass door
Mill 14-1-15 - Sheet - A111 - PROPOSED PLAN DETAILS

Mill 14-1-15 - Sheet - A111 - PROPOSED PLAN DETAILS
Luxury Home Improvements/Upgrades To 6010 Robbs Drive Lake Lanier

Luxury Home Improvements/Upgrades To 6010 Robbs Drive Lake Lanier
Planning Amendments A1-GRD PLAN 07
- 1. UP B-B A301 A-A A300 Kitchen DINING ROOM STUDY HALLWAY LIVING ROOM WC FAMILY ROOM / BREAKFAST ROOM FAMILY ROOM UTILITY ROOM PANTRY Ground Floor construction Block and Beam suspended floor Underflloor heating system Existing chimney removed at all levels 2925 4943 6197 2305 5673 1775 PROJECT CLIENT DRAWING TITLE DRAWING NUMBER SCALE DATE REV Planning and design solutions for domestic, retail and commercial projects jonthebrick.com hello@jonthebrick.com 07964 409413 THE LAURELS, AMERSHAM ANDY AND LIZ PLANNING GROUND FL PLANS 005 1:100 13 03 14 - PROPOSALS FOR GROUND FLOOR 1:50 Existing SVP extended through to new roof Silver Fir timber clad construction with 100mm insulation on 140mm Thermalite block work Timber exposed beams above New Manhole. Existing Manhole to be sealed New timber staircase New Timber stud partition wall New Timber stud partition wall Sliding Folding Aluminum door set Boiler relocated Gas flue to penetrate external wall Wood stove flue to comply with Building Regulations Part J Timber louvres to match cladding Timber louvres to match cladding