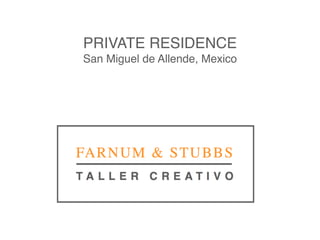San Miguel Country House
•
0 likes•311 views
Mid-century modern meets adobe ranch house. Sustainable construction, solar PV and hot water, rainwater catchment, black and gray water treatment, low water-use landscaping.
Report
Share
Report
Share

More Related Content
What's hot
What's hot (18)
Portfolio- VLS remodel and interior redesign projects

Portfolio- VLS remodel and interior redesign projects
Interior Design and Identity, Brickell condo, Miami, USA

Interior Design and Identity, Brickell condo, Miami, USA
San Miguel Country House
- 1. PRIVATE RESIDENCE San Miguel de Allende, Mexico
- 2. This project is a new home in the countryside of San Miguel de Allende. The owners wanted a modern casual home that reflected their personal interest in the mid-century modern aesthetic, indoor/outdoor living and sustainable construction that utilized our local building materials and artisanship. Materials: Concrete, adobe, stone, steel and glass. Scheduled for completion November, 2012 All design and construction by Farnum & Stubbs. Farnum & Stubbs Taller Creativo is a design/build collaboration between John Farnum and Werner Stubbs.
- 3. N Site Plan
- 4. Design Development Elevations and Material Studies
- 5. Final Phase Construction Photos
- 6. Final Phase Construction Photos