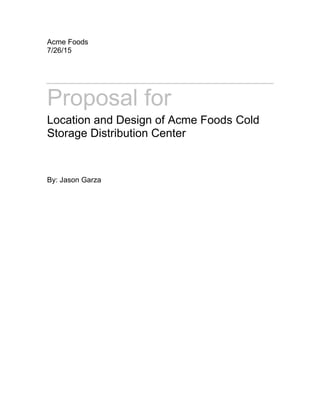Report
Share
Download to read offline

Recommended
Recommended
More Related Content
What's hot
What's hot (20)
Loïc Bonnet de Dream Yacht Charter crée une société belge

Loïc Bonnet de Dream Yacht Charter crée une société belge
SSC Peer Benchmarking Analysis - Athletic Wear Brands

SSC Peer Benchmarking Analysis - Athletic Wear Brands
Viewers also liked
Viewers also liked (7)
Managing warehouse operations. How to manage and run warehouse operations by ...

Managing warehouse operations. How to manage and run warehouse operations by ...
Similar to Distribution Center Proposal, Acme Foods Project
This slide deck describes six creative strategies companies can use to delay or eliminate the need to expand their distribution center.Six Ways to Postpone Your Distribution Center Expansion - A Commonwealth Webinar

Six Ways to Postpone Your Distribution Center Expansion - A Commonwealth WebinarCommonwealth Supply Chain Advisors
Similar to Distribution Center Proposal, Acme Foods Project (20)
Haier Pakistan warehousing(Site Selection ,Process Flow)

Haier Pakistan warehousing(Site Selection ,Process Flow)
What Is the Difference between Warehouse Racking and Shelving.pptx

What Is the Difference between Warehouse Racking and Shelving.pptx
warehousing-layout-design-and-processes-setup-110917071514-phpapp02

warehousing-layout-design-and-processes-setup-110917071514-phpapp02
Six Ways to Postpone Your Distribution Center Expansion - A Commonwealth Webinar

Six Ways to Postpone Your Distribution Center Expansion - A Commonwealth Webinar
Expert Tips for Designing an Efficient Warehouse Racking Layout

Expert Tips for Designing an Efficient Warehouse Racking Layout
Risks associated with warehouse design and process flow

Risks associated with warehouse design and process flow
Distribution Center Proposal, Acme Foods Project
- 1. Acme Foods 7/26/15 Proposal for Location and Design of Acme Foods Cold Storage Distribution Center By: Jason Garza
- 2. Page 2 of 6 I. Introduction This is a proposal for the location and design of the Houston area Acme Foods Cold Storage Distribution Center that has been approved for construction. This proposal does not include budget or timeline information. The following topics are the main focus points of this proposal: Property selection & building orientation Facility parking & entry Warehouse design & improvement features Warehouse operations II. Property Selection & Building Orientation The warehouse will be located at 32522 McAllister, Brookshire, TX 77423, and will sit on just under 4 acres of land. See site plan for layout and proposed improvements. Key features of the location and orientation of the warehouse are: Warehouse placed with long side from east to west to minimize temperature variations by reducing side wall exposure to the sun. Plenty of frontage road access to McAllister Rd. In close proximity to major highways I-10 and Grand Parkway SH-99. Extra space for expansion Access to rail system III. Facility Parking & Entry The warehouse will have a designated entrance and covered parking area for associates. Delivery trucks will have a designated entrance on the west end of the property with plenty of space for maneuvering around the loading docks. The rail access is already built and crosses through McAllister road and the associate’s parking lot. Additional tracks have been proposed to simplify container loading/ unloading for rail freight. Safety considerations must be addressed before expanding the tracks and opening the associate’s parking lot. See site plan for layout and proposed improvements. IV. Warehouse Design & Improvement Features The original design of the warehouse has been modified to include a loading dock for rail freight, to improve space efficiency and to improve productivity. See the proposed warehouse layout for more details on the design improvements. The key design features are: A drive-in loading dock for rail freight has been added to the back of the warehouse to expand transportation options and improve productivity. The production and Dock offices have been moved in between the main office and the loading dock to improve flow and space.
- 3. Page 3 of 6 Shifting of racks and installation of Mobile Racking Systems to increase space, capacity, and receiving/picking processes. V. Warehouse Operations For warehouses to operate efficiently, the shipping and receiving processes should be determined and standardized. This includes order picking operations. The key topics covered below are the pick selection path, the picking method, and the material handling equipment. Pick Selection Path- Mobile Racking Systems will be installed which will alleviate the use of a standard selection path since aisles will be opened remotely as needed. The preferred picking method will be batch picking. This seems like the best option due to the different types of perishables located in separate storage areas and rooms. (ex: dry storage and freezer) This will prevent pickers from making multiple trips to different areas. The material handling equipment used for shipping and receiving will be: o Shipping Order Pickers for improved picking and safety features for picking parts from stores. Counter balanced sit in forklifts for higher weight capacity, and lower height for entering trucks and containers. Pallet Jacks for quick movement of pallets on the floor. o Receiving Counter balanced sit in forklifts for higher weight capacity, and lower height for entering trucks and containers. Pallet Jacks for quick movement of pallets on the floor.
- 4. Page 4 of 6 Original Proposed Property
- 5. Page 5 of 6 Proposed Layout & Improvements
- 6. Page 6 of 6 Proposed Warehouse Design Improvements