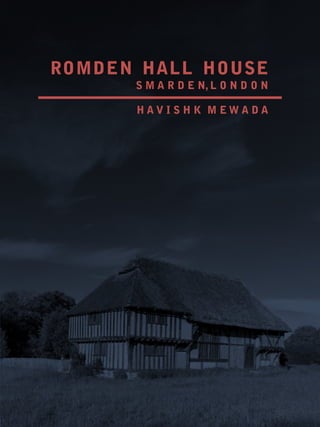
Romden hall house
- 2. 01 The Romden Hall House is Timber framed with rendered infill and a steeply pitched thatched roof. It has wooden window frames with diamond mullions. The cottage is of rendered brick with tile hanging and a tiled roof with a brick chimney stack. MATERIALS This fine medieval farmhouse, devastated by the October storm of 1987. Following hurricane damage in 1987 the building was restored and re-erected on this new site between 1999 and 2003. The building is of the “Wealden” type, which in its original form comprised a two-bay open hall on both ends by jettied wings. A continuous thatched roof, hipped at both ends produces the characteristic appearance of a recessed hall common to these buildings. The Romden Hall House is probably built by the Guldeford family. It seems likely that the Romden Hall House was built during the first half of the fifteenth century by the Guldeford family who owned the land and much of the surrounding countryside. INTRODUCTION
- 3. 02 BUILDING COMPONENTS The Romden Hall House comprises an unequally spaced two-bay open hall with a cross passage between the hall, a two-storey singlebay service wing to the west, and a separately framed two-storey, two-bay solar wing to the east. The cottage is of two bays, the chimney stack heating two ground floor rooms, and with a catslide outshot to the west. PLAN The principle post are connected to floor and slab by Mitred Bridle Return Joints. And the upper walls are connected to floor by Counter Bridled Mitre Joints. The high end of the hall, to the north-west, is distinguished by a finely moulded and castellated dais beam All the longitudinal elements of the hall (eaves-plates and collar-purlin) are joined directly over this truss, using edge- halved scarfs with bridled abutments
- 4. 03 The two-bay hall remained open to the roof, heated only by a central hearth. Gothic style arch- braces and cambered tiebeam, embellished throughout with cavetto mouldings, constitute the open truss which subdivides the high and low bays of the hall. A fully braced crown-post of octagonal section with moulded base and capital forms the centrepiece of the hall. The main entrance, incorporating an arched door head, gave on to a cross passage occupying the south-east limit of the hall. The service wing, jettied to the front, adjoins the south-east limit of the hall. Windows are centrally-placed on all three elevations.
- 5. 04 STRUCTURE TYPE The Romden Hall House is a Wealden type which is vernacular medieval timber-framed hall house traditional in the south east of England. Typically built for a yeoman, it is most common in Kent and the east of Sussex but has also been built elsewhere. The original floor plan usually had four bays with the two central ones forming the main hall open to the roof with the hearth in the middle and two doors to the outside at one end forming a cross passage. The upper stories on both ends typically extended beyond the lower outer wall being jettied on at least one side of the building. As the main hall had no upper floor the outer wall ran straight up without jettying, and thus the central bays appeared recessed. SUPPORTING THE ROOF This crown post has four concave up braces, joining it firmly to both the crown plate and the collar. Each timber was attached with mortice and tenon joints secured with wooden pins. Curved and diagonal beams, often called braces, are very important in roof structures. If two beams are joined at right angles they do not form a strong unit the addition of a diagonal brace solves this problem. In a traditionally framed wooden truss of this type spanning 20ft if Tie beam - 4"X8“, Purlin 4"X7“. The roof covering itself is attached to timbers called rafters, but these are not usually sufficiently strong to support a wide enough roof. The roof either sags or the strain of the weight above pushes the side walls of the building apart. To compensate for this, various systems The Crown Post and Collar Purlin Roof is used in Romden Hall House. The crown post supports a beam, the crown plate, which runs the whole length of the roof. The crown plate in turn supports the collars, shorter beams running across the roof.
- 6. 05 DRAGON BEAM The Dragon beam is a horizontal, diagonal beam in the corners of some traditional timber framed buildings. The term is commonly used in both hip roof framing and jettying. JETTY The Jettying is a building technique used in medieval timber-frame buildings in which an upper floor projects beyond the dimensions of the floor below. This has the advantage of increasing the available space in the building without obstructing the street. Jettied floors are also termed jetties. A jetty is an upper floor that depends on a cantilever system in which a horizontal beam, the jetty bressummer, supports the wall above and projects forward beyond the floor below itself rests on the ends of a row of jetty beams or joists which are supported by jetty plates. Jetty joists in their turn were slotted sideways into the diagonal dragon beams at angle of 45° by means of mortise and tenon joints. The overhanging corner posts are often reinforced by curved jetty brackets.
- 7. 06 DOUBLE EAVES PLATE ASSEMBLY HALL CROWN POST & COLLAR PURLIN ASSEMBLY SOURCE www.canterburytrust.co.uk www.historicengland.org.uk www.dbrg.org.uk www.buildingarchaeology.co.uk Buildings of England. Kent. West and the Weald By John Newman Eyewitness Guide : Building By Philip Wilkinson Building Recording By Rupert Austin Traditional Kent Buildings By Jane Wade Recording Key Building Features By BARD Conservation Of Historic Timber Structures By Knut Einar Larsen