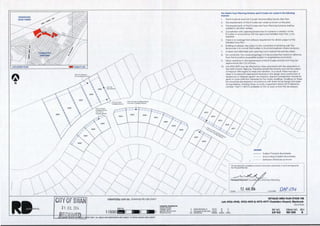Charlottes vineyard 14 b detailed area plan
•
1 like•150 views
For more information visit our website at http://www.lwppropertygroup.com.au/our-communities/ellenbrook/home
Report
Share
Report
Share
Download to read offline

Recommended
More Related Content
What's hot
What's hot (9)
Balinese Residences at Adora De Goa | Apartment for Sale in Goa

Balinese Residences at Adora De Goa | Apartment for Sale in Goa
Similar to Charlottes vineyard 14 b detailed area plan
Similar to Charlottes vineyard 14 b detailed area plan (20)
Planning Staff Report Elizabeth Ann Seton 2010 Oct 14

Planning Staff Report Elizabeth Ann Seton 2010 Oct 14
Fairgrounds Permit Application Amend Phase 1 11-15-2010

Fairgrounds Permit Application Amend Phase 1 11-15-2010
Ge 121 lecture 2 (MINE SURVEYING) by: Broddett Bello abatayo

Ge 121 lecture 2 (MINE SURVEYING) by: Broddett Bello abatayo
More from Ellenbrook
More from Ellenbrook (20)
Recently uploaded
Recently uploaded (20)
Understanding the Dholera Price Trend An In-depth Analysis.pdf

Understanding the Dholera Price Trend An In-depth Analysis.pdf
NRI Investment in India 8 Points for NRI Investment in Real Estate

NRI Investment in India 8 Points for NRI Investment in Real Estate
Purvanchal Skyline Vista Noida Expressway Sector 94

Purvanchal Skyline Vista Noida Expressway Sector 94
Improvise, Adapt, Overcome - Sales Meeting, May '24

Improvise, Adapt, Overcome - Sales Meeting, May '24
VTP Dhanori Pune Residential Apartment Brochure.pdf

VTP Dhanori Pune Residential Apartment Brochure.pdf
Are You Thinking About Selling Your House Soon? | KM Realty Group LLC

Are You Thinking About Selling Your House Soon? | KM Realty Group LLC
Top^Clinic ^%[+27785538335__Safe*Abortion Pills For Sale In Ebony park tembisa

Top^Clinic ^%[+27785538335__Safe*Abortion Pills For Sale In Ebony park tembisa
A Guide to NRI Investment in India for Real Estate

A Guide to NRI Investment in India for Real Estate
Chennai top 10 builders | best builders in chennai

Chennai top 10 builders | best builders in chennai
Charlottes vineyard 14 b detailed area plan
- 1. GNANGARA STATE FOREST LOCATION PLAN ~N ------- places_ - Subject Lots .v 31JUL2014 robertsday.com.au pfa1111i11q·dcsiq11pfacc CAOASTRAL INFORMATION SOURCE WHLANS YYMMDD, 141020 DWG Rff TRM 21.01.2014 PROJECTION· PCG B ADDED PROVISION 10 140730 The District Town Planning Scheme and R-Codes are varied in the following manner: 1. The R-Code for each lot is as per the prevailing Density Sites Plan. 2. The requirements of the R-Codes are varied as shown on the plan . 3. The requirements of the R-Codes and Town Planning Scheme shall be satisfied in all other matters. 4. Consultation with adjoining landowners to achieve a variation of the R-Codes, in accordance with the approved Detailed Area Plan, is not required. 5. There is no average front setback requirement for all lots subject of this Detailed Area Plan. 6. Building envelopes are subject to the constraints of retaining wall. The landowner is to consult their builder or structural engineer where necessary. 7. Al least one habitable room opening must overlook the primary street. 8. For corner lots, the crossover/garage is to be located the maximum distance from the truncation as possible (subject to engineering constraints). 9. Minor variations to the requirements of the R-Codes and this DAP may be approved by the City of Swan. 10. Lots 4955-4959 may be affected by noise associated with the operations of the Perth-Darwin Highway. Therefore residential amenity may be the subject of impacts with regard to noise and vibration. As a result, there may be a need to incorporate appropriate features in the design and construction of residences to mitigate against any impacts. Special consideration should be given to noise attention measures for two storey dwellings. Dwellings on these lots should be developed in accordance with Quite House Design principles and guidelines. (Herring Storey Acoustic Assessment March 2014 reference number 17667-1-14073 is available at City of swan or from the developer) . I Subject Property Boundaries Surrounding Property Boundaries Setbacks Distances as shown The development guidelines as shown have been adopted by Council and signed by the Principal Planner. Date Cos Ref: ...01.J.P..~.?Sl/ DETAILED AREA PLAN STAGE 148 Lots 4936-4948, 4955-4959 & 4973-4977 Charlotte's Vinyard, Ellenbrook City of Swan RF EJ A PlAN BASED ON RDl 004A 140523 Ml EJ REF NO. EJVVLS DRAW NO. REV. RDl 005 BREV DESCRIPTION YYMMDD DRAWN APPR'D
