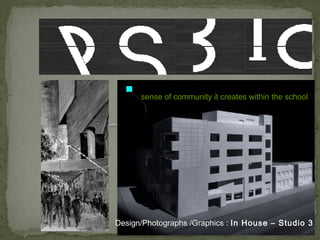
PS_310 PPP
- 1. Design/Photographs /GraphicsDesign/Photographs /Graphics : In House – Studio 3In House – Studio 3 sense of community it creates within the school
- 15. PS 310K is meet the requirement of sustainability. Classrooms are planned where they receive the most daylight. Natural, low-off gassing materials which means fewer sick days for both students and faculty
- 25. 33RDRD FLOOR ROOF -FLOOR ROOF - PLAYGROUNDPLAYGROUND
- 47. ART_WALL – artist :ART_WALL – artist : ADAMADAM SIMONSIMON CELLAR AND FIRST FLOORCELLAR AND FIRST FLOOR
- 49. created extra large foyer/lobby area w/ Art wall in front of Student Lunch area to participate/enjoy interactive art & bring natural light at cellar level. that extra space is also breathing and heart of the School which also taking pressure off over-crowded cafeteria. Student & Staff will absorb, carry and distribute the energy to the class rooms and their homes as well as to the community. 12 items repeat 3 times in 4 different colors = 12X3X4 double duty space = school as well as community
- 51. Interior finish colors are earthly tone light colors – only bright color is the Art wall itself showered w/ natural light.
- 66. Schools Learning Landscape so called real playgrounds are not exist in this tiny urban site. PS 310K is unique among all other schools in the borough of Brooklyn because of extremely tight site condition 100x100 – A Building without grass, no dirt, no sodded play fields, no asphalt………no play equipment….. two opposite functions are squeezed into a one space called GYMNATORIUM w/ controlled environment
- 81. MOCK UP CLASS ROOM : Room 410MOCK UP CLASS ROOM : Room 410
- 89. END OF CORRIDOR – 3END OF CORRIDOR – 3RDRD FLOOR (BENCH AREA)FLOOR (BENCH AREA)
- 91. corridors are built wide enough to introduce wood bench w/ glass background at the end which is a meeting place for student & staff in each level with the addition of extra colors & materials to increasing the usefulness & importance of the space… sense of community it creates within the school
- 104. Design/Photographs /Graphics : In House – Studio 3Design/Photographs /Graphics : In House – Studio 3
- 105. Design/Photographs /Graphics : In House – Studio 3Design/Photographs /Graphics : In House – Studio 3
- 106. Design/Photographs /Graphics : In House – Studio 3Design/Photographs /Graphics : In House – Studio 3
- 107. Design/Photographs /Graphics : In House – Studio 3Design/Photographs /Graphics : In House – Studio 3
- 108. Design/Photographs /Graphics : In House – Studio 3Design/Photographs /Graphics : In House – Studio 3
- 109. Design/Photographs /Graphics : In House – Studio 3Design/Photographs /Graphics : In House – Studio 3
- 110. Design/Photographs /Graphics : In House – Studio 3Design/Photographs /Graphics : In House – Studio 3
- 111. Design/Photographs /Graphics : In House – Studio 3Design/Photographs /Graphics : In House – Studio 3
- 112. Design/Photographs /Graphics : In House – Studio 3Design/Photographs /Graphics : In House – Studio 3